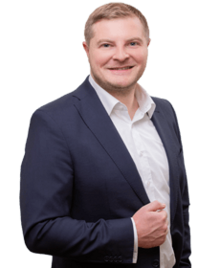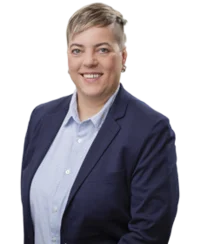Freshly renovated space miracle in Radeberg near Dresden. Attractive RMH with modern furnishings.
- Exposé-ID:
- 21965
- Address:
- Postcode / place:
- 01454, Radeberg
- Location:
- Radeberg
- Area:
- 123.37 m2
- Rooms:
- 4
- Type of object:
- Single-family house (investment)
- Floor:
- Basement + 3 floors + garden
- Purchase price:
- 240,000.00 EUR
Price information:
- Realtor commission:
- 3.57 % incl. 19% VAT (Gross 8,568.00 EUR)
- Purchase price:
- 240,000.00 EUR
- Purchase price/m2:
- 1,945.37 EUR
Areas:
- Total area:
- 123.37 m2
- Living space:
- 83.77 m2
- Land area:
- 165.00 m2
- Other areas:
- 39.00 m2
- Garden area:
- 165.00 m2
- Rentable area:
- 123.37 m2
Condition & construction:
- Construction type:
- renovated old building
- Construction year:
- 1920
- Modernization:
- 2022
- State of construction:
- completed
- State of object:
- as new
- Number of guest toilets:
- 1
Use & yield:
- Occupancy rate:
- free from rental and tenancy agreements
- Actual basic rent:
- 0,00 EUR p. a.
- Target basic rent:
- 10.200,00 EUR p. a.
- Target rent:
- 10.200,00 EUR p. a.
- Yield factor:
- 23,53-times
Equipment:
- Garden can be used
- Equipped kitchen
- Central heating
- Underfloor heating
- Firing with gas
- Bathroom with shower and tub
- Bathroom with window
- Gas central heating
- Balcony/ terrace
- Basement
Energy performance certificate from 26 July 2020:
- Type of heating system:
- Underfloor heating
- Firing/energy source:
- Firing with gas
- Construction year:
- 1920
- Modernization:
- 2022
- Type of energy certificate:
- Consumption certificate
- Energy characteristic:
- 151,88 kWh/m² x a
- Energy efficiency class:
- E
- Date of Expiry:
- 25 July 2030
151,88 kWh/(m² x a) Energy efficiency class E
A+ABCDEFGH
0305075100130160200>250
Important documents:
Location

Radeberg is a large district town on the edge of the Dresdner Heide, just 15 km from Dresden. The town with an industrial past is now home to innovation: numerous small and medium-sized companies and a technology center are located here. Major employers are the Asklepios-ASB Klinik Radeberg and the world-famous Radeberger Exportbierbrauerei GmbH. Radeberg has 5 primary schools, 2 secondary schools and 1 grammar school, as well as vocational schools, music schools and a special needs school. The town is on the Dresden-Görlitz railway line, a regional railway and the Central German Regiobahn stop in Radeberg. There is a public swimming pool and regular cultural events and a lively club life (handball, football, marching band, athletics). This speaks for the location: favorable location near Dresden and on the edge of the heath; many medium-sized companies; good educational opportunities, lively small town with a lot of potential; moderate property and rental prices
Description
Extravagant space miracle from 1920 - a terraced house in Radeberg renovated with attention to detail. The property was extensively redesigned by the current owner, making optimal use of the available space, and meets today's requirements in every respect. A total area of approx. 123 m² on a plot of approx. 165 m² makes this house an exciting investment opportunity in the Dresden area. The achievable return in the current state of use is approximately 4% to 4.5% (with a possible rental income of approximately EUR 850 net/month). In the basement of the building there is a spacious daylight bathroom with a bathtub, shower and underfloor heating that provides cozy warmth. There are also two storage rooms and a utility room and heating room on this floor. The ground floor includes the cozy and open-plan living, cooking and dining area - a partition wall was partially removed here to optimize the feeling of space. A high-quality fitted kitchen and modern flooring underline the high level of equipment. On the first floor there is another living area, the children's room or study and a guest toilet. From the living area you can take a staircase to the attic, where there is a cozy bedroom and storage room. Newly installed roof windows let in light and air - in summer electric blinds provide pleasant shade. The garden behind the house is also great and can be used for a variety of purposes. The solid garden house built on the property offers space for all gardening equipment. Citymakler Dresden markets this property exclusively for the owner! You can see the complete online exposé at www.citymakler-dresden.de/21269.




Equipment
- pretty terraced house with 4 rooms
- Daylight bathroom with tub, shower and underfloor heating in the basement
- modern living, cooking and dining area on the ground floor
- high-quality fitted kitchen
- additional living area, children's or study room and guest toilet on the upper floor
- cozy bedroom with storage room in the attic
- newly installed roof windows
- versatile plot with solidly built garden house
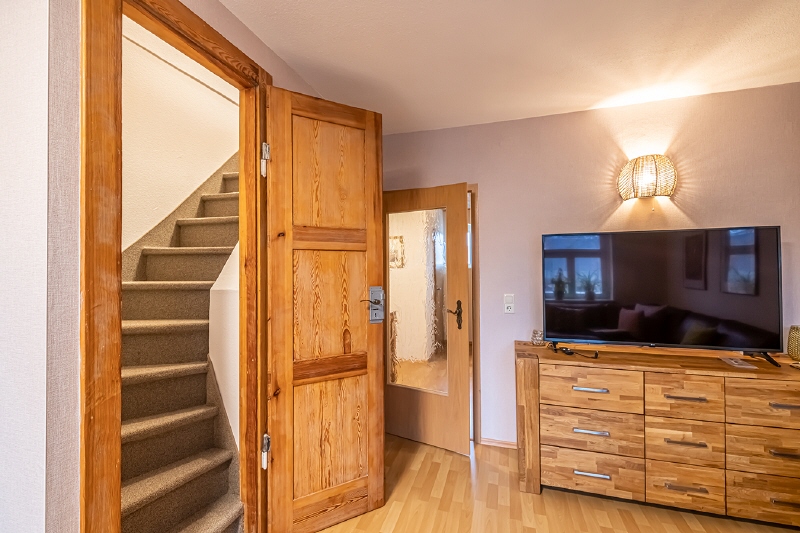
Upper floor partial view of living room with staircase to the top floor
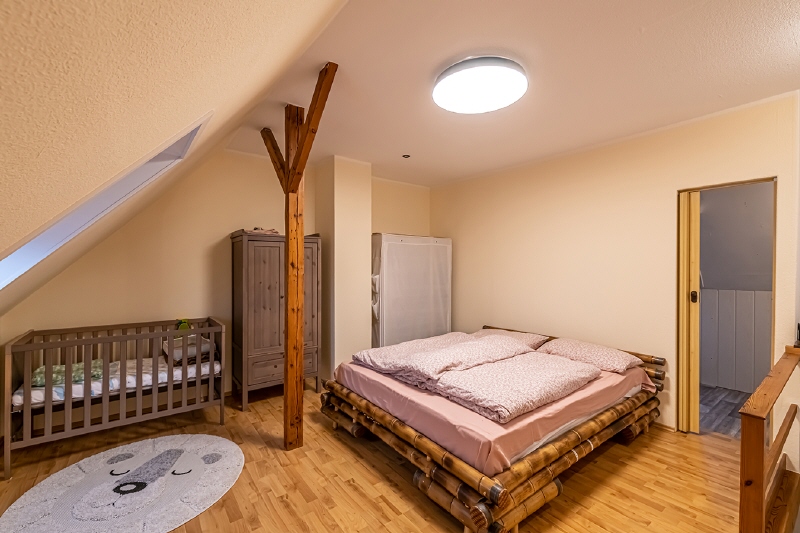
DG with partial view of bedroom
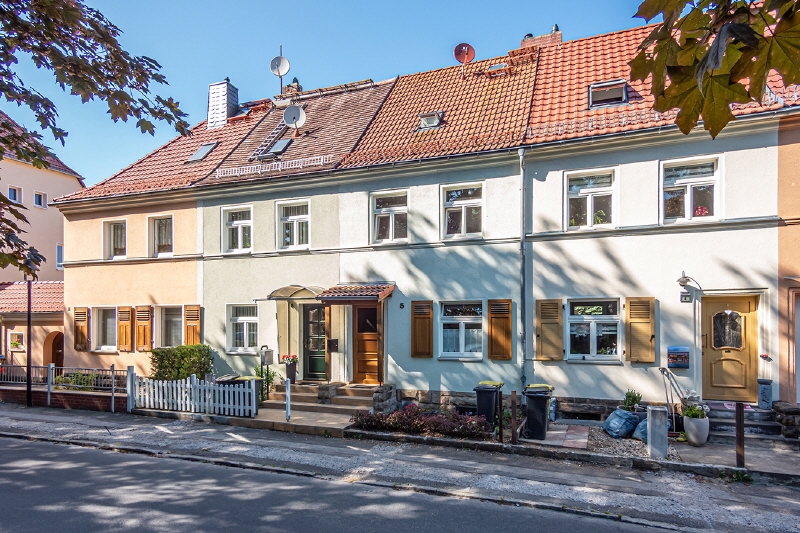
Front view 1
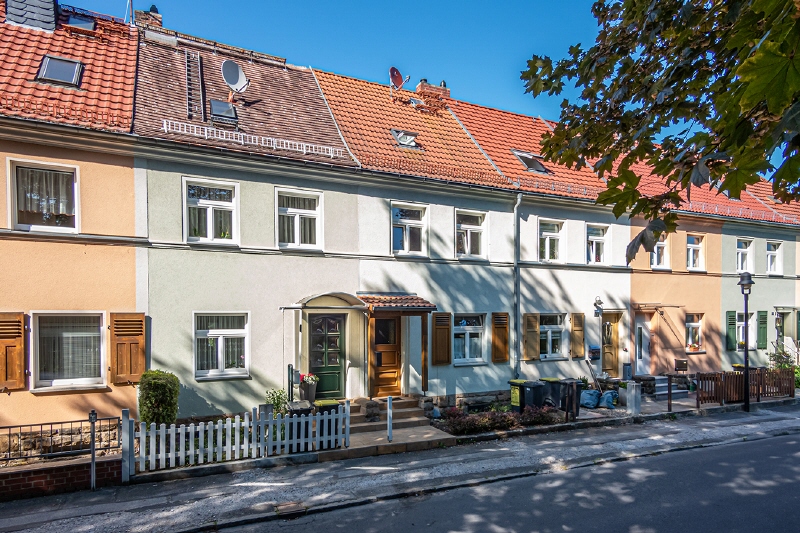
Front view 2
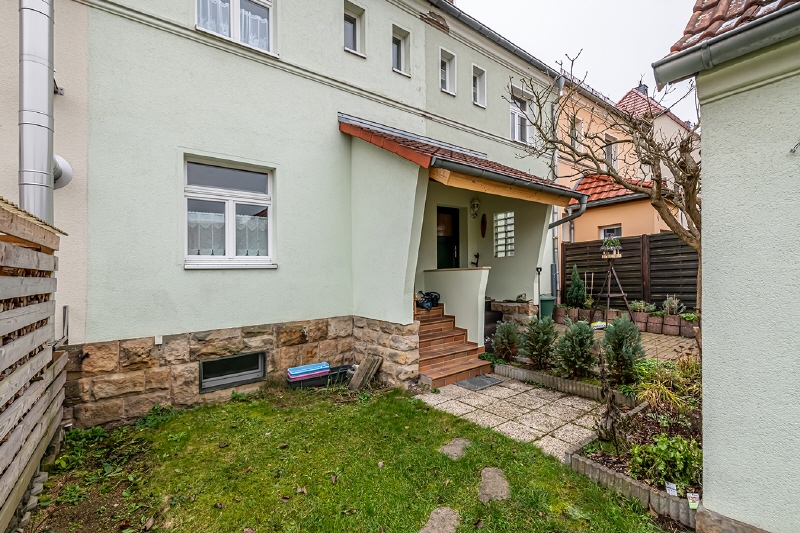
Rear view with house entrance
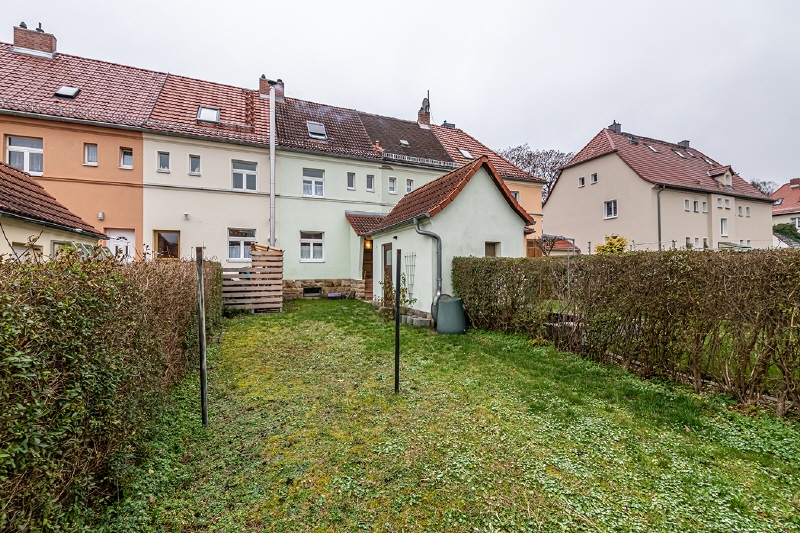
Rear view 2
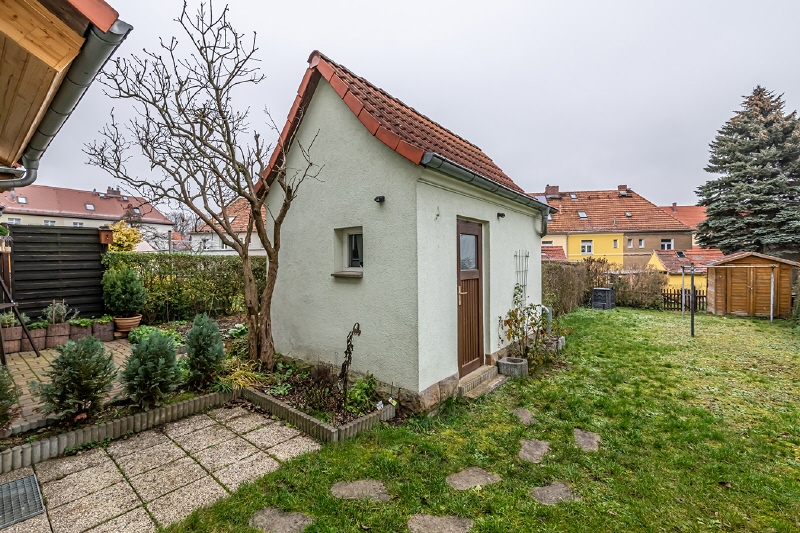
View of the outbuilding
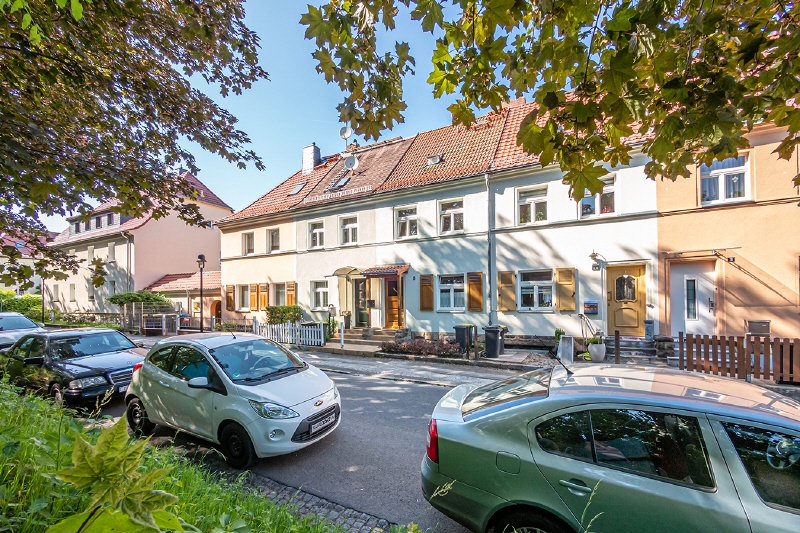
Street view
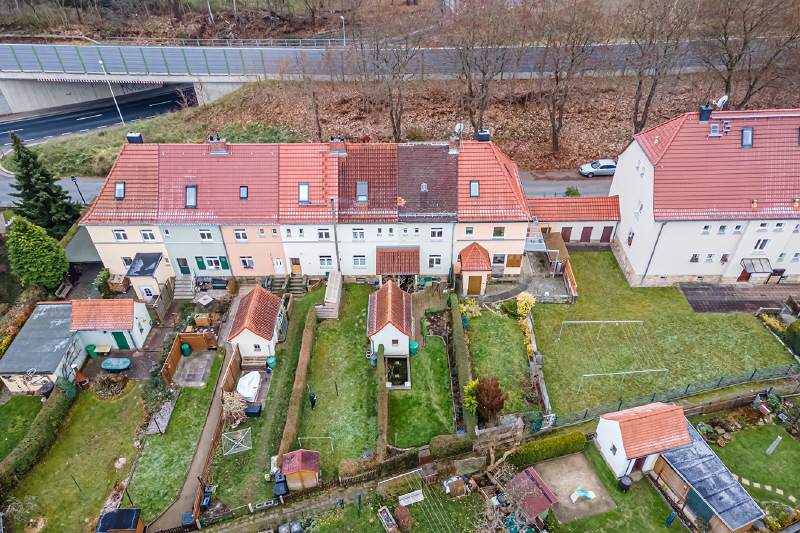
Aerial view of building ensemble
The information given in the exposé is based on the data transmitted to us by the client or property owner. No guarantee can be given for the correctness and completeness.
David Gersdorf
Senior Manager Sales / Real Estate Agent (IHK)
