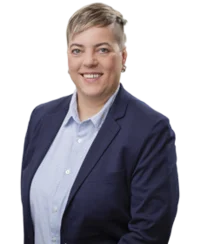Your living space on 2 floors! Live like in a luxury home in the historic city center of Dresden.
- Exposé-ID:
- 21908
- Address:
- Postcode / place:
- 01067, Dresden
- Location:
- Seevorstadt-Ost
- Area:
- 336.77 m2
- Rooms:
- 6
- Type of object:
- Duplex apartment
- Floor:
- 4th floor and 5th floor
- Purchase price:
- 2,147,000.00 EUR
Price information:
- Realtor commission:
- 3.57 % incl. 19% VAT (Gross 76,647.90 EUR)
- Purchase price:
- 2,147,000.00 EUR
- Purchase price/m2:
- 6,375.27 EUR
Areas:
- Total area:
- 336.77 m2
- Living space:
- 326.00 m2
Condition & construction:
- Construction type:
- new
- Construction year:
- 2009
- State of construction:
- completed
- State of object:
- as new
- Move in:
- by arrangement
- Number of guest toilets:
- 2
Equipment:
- Sauna
- Equipped kitchen
- Tiled floor
- Parquet floor
- Underfloor heating
- Bathroom with shower and tub
- Bathroom with window
- Elevator
- sauna
- Garage parking space
- Balcony/ terrace
- Basement
Energy performance certificate from 05 December 2017:
- Type of heating system:
- Underfloor heating
- Construction year:
- 2009
- Type of energy certificate:
- Consumption certificate
- Energy characteristic:
- 73,5 kWh/m² x a
- Energy efficiency class:
- B
- Date of Expiry:
- 04 December 2027
73,5 kWh/(m² x a) Energy efficiency class B
A+ABCDEFGH
0305075100130160200>250
Important documents:
Location

The baroque green spaces between the Zwinger and the State Parliament, as well as the banks of the Elbe with the terrace of the Maritim Hotel, characterize the north of the "Wilsdruffer Vorstadt" in the center of Dresden. Here, the Postplatz, a traffic junction in Dresden, sets the pace for a lively restaurant, culture and shopping scene. Institutions such as the Schauspielhaus or the Kraftwerk Mitte offer culture from JW Goethe to David Guetta. The University of Music and the Dresden International School are also located here. Listed buildings or new residential complexes in the medium to high price segment guarantee quiet living. This speaks for the location: Central location in the heart of the city; numerous cultural venues; upscale residential area; good public transport; proximity to the Elbe; many tourist hotspots; international flair
Description
Aesthetics is not a matter of taste - it is more of an attitude. And it is hardly fleeting when it comes to the most valuable properties in Germany's top locations. In the center of the booming state capital Dresden, within walking distance of the Zwinger and the Residenzschloss, the Dresden star architect Jochen Lagerein designed a new building ensemble in 2009 that still sets standards in technology and design today. On the outside, the property sets urban design accents with its sandstone facade. Inside, pioneering building technologies dominate, such as air conditioning through thermal component activation and smart heating technology in the elegant parquet floors. The 122 sqm terrace is impressive, partially covered, with a clear panoramic view in three directions. The future owner can add his own architectural character to the apartment with a 56 sqm winter garden by optional glazing. In general, light and openness characterize the living experience in this luxury apartment. Floor-to-ceiling sliding door elements allow the terrace to merge with the 63 sqm living area. A fireplace on each floor, several bathrooms, a sauna, balconies in various directions, an elevator and two underground parking spaces make this rare purchase opportunity perfect Our property offer currently consists of two apartments (177 sqm on the 4th floor and 149 sqm on the 5th floor), which can be combined according to the owner's wishes. The vision is a connected living space with 326 sqm, connected by a free-floating connecting staircase in the hallway. The conversion has been technically pre-tested. The costs of the detailed planning and conversion are not included in the stated purchase price. There is currently still a rental agreement for the apartment on the 5th floor. Some of the images in the exposition show illustrations after renovation. The residential property experts at Citymakler are happy to arrange viewings. You can see the full online exposé at www.citymakler-dresden.de/21908.


Equipment
- two collapsible apartments
- (3-room apartment on the 4th floor with 177 sqm and 3-room apartment on the 5th floor with 149 sqm)
- 122 sqm roof terrace with unobstructed panoramic views
- 2 loggias
- floor-to-ceiling sliding door elements
- modern fitted kitchens
- various built-in cupboards
- 2 fireplaces
- several bathrooms
- cozy sauna
- Oak and cherry wood parquet floors
- Air conditioning
- Underground parking spaces (extra charge)
- practical elevator in the house
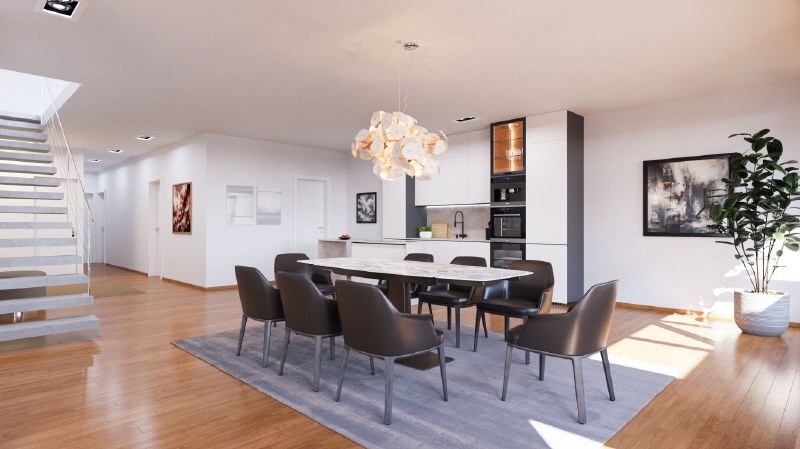
Dining area with a view of the kitchen
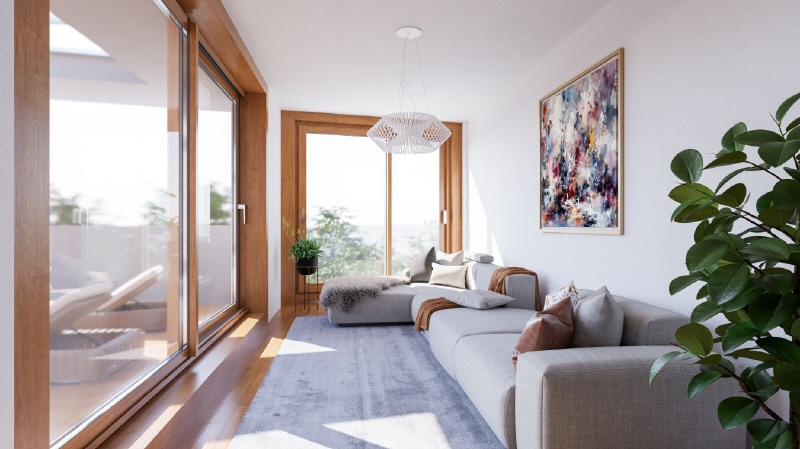
Partial view of living area with fireplace _lower level
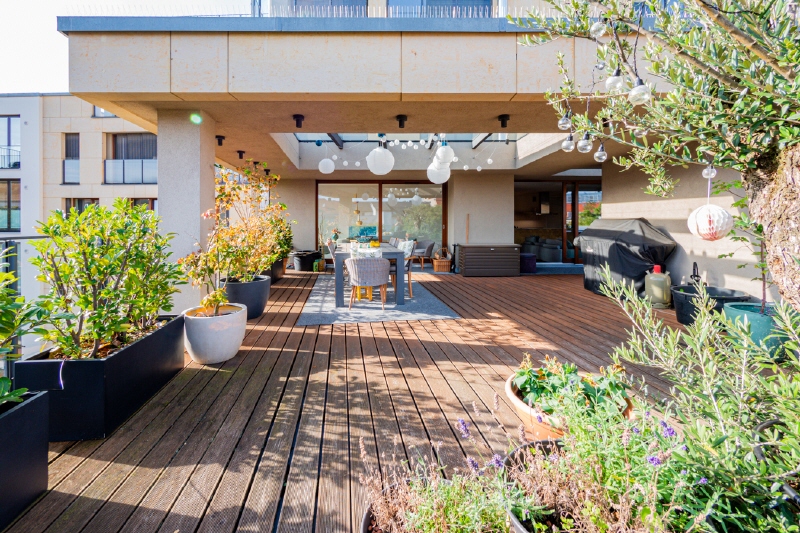
Terrace detail _ lower level
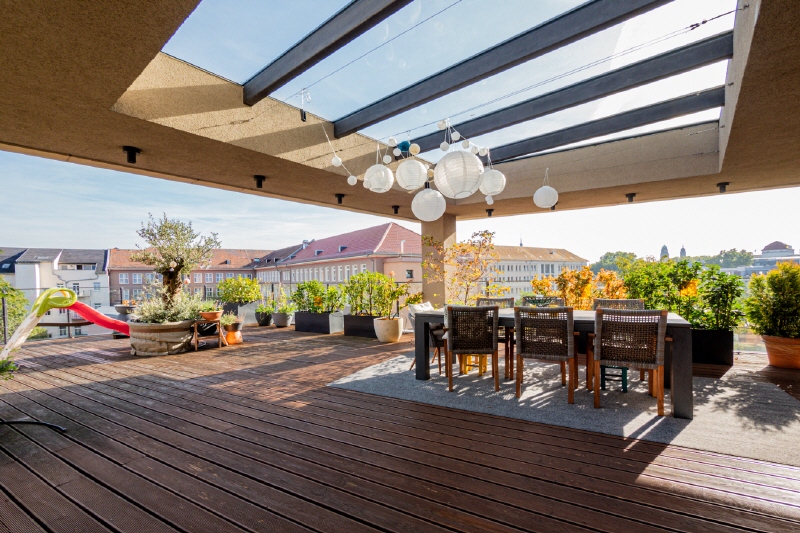
covered terrace _ lower level
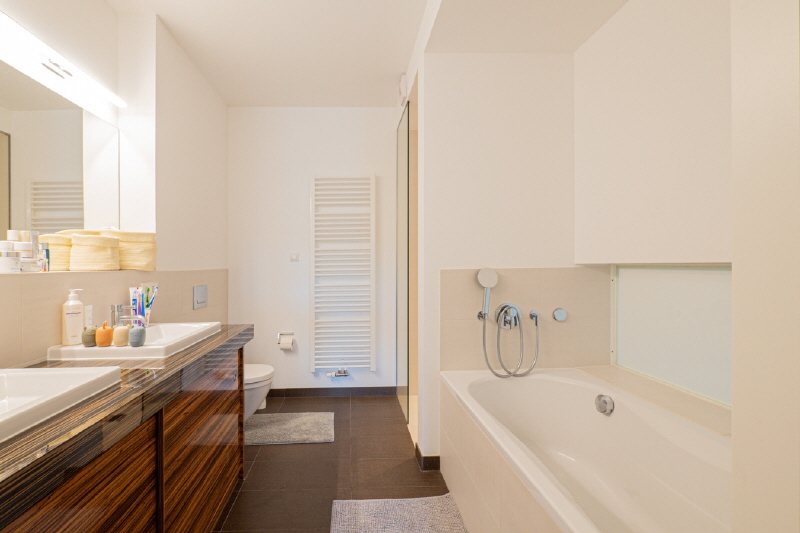
Bathroom _ lower level
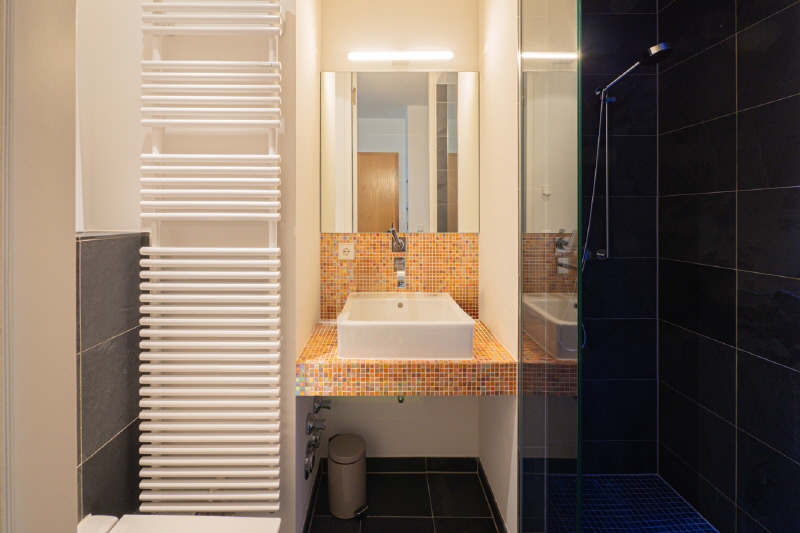
Shower room _ upper level
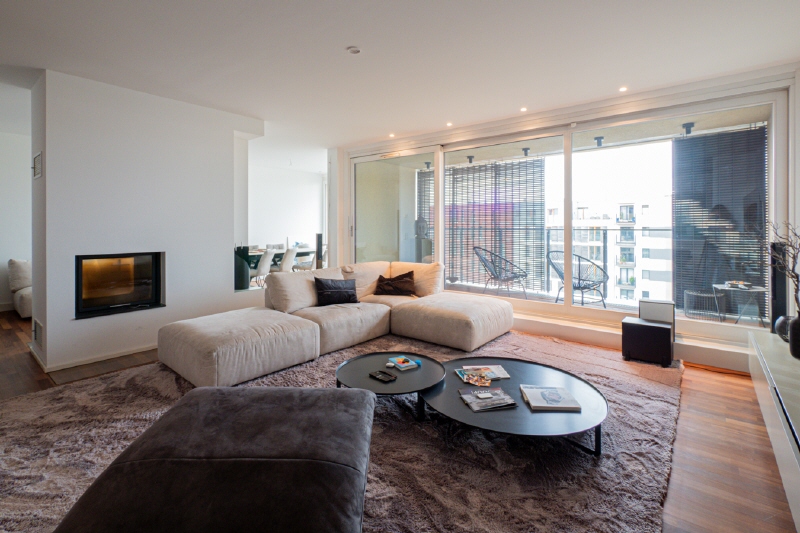
Living area with fireplace _ upper level
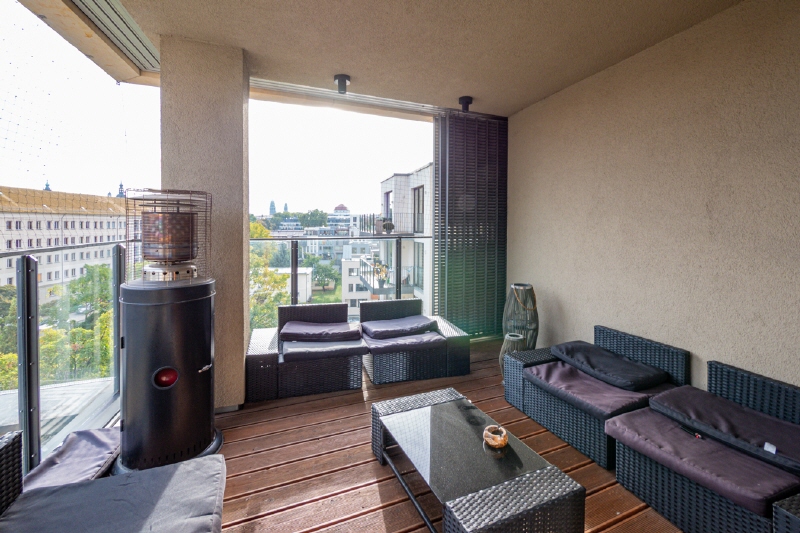
Loggia to the quiet backyard _ upper level
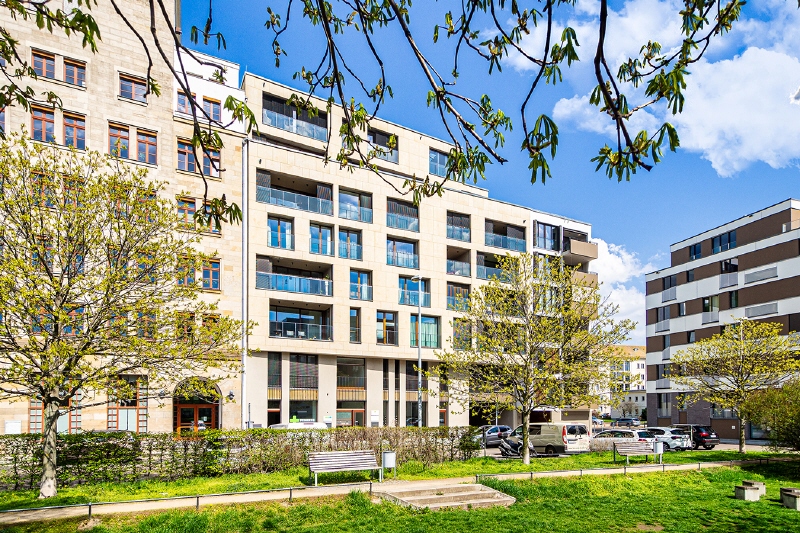
Front view
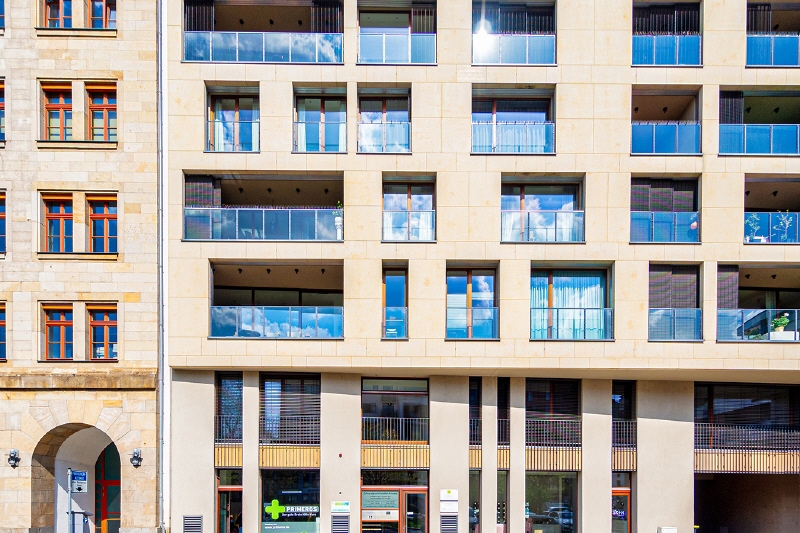
facade
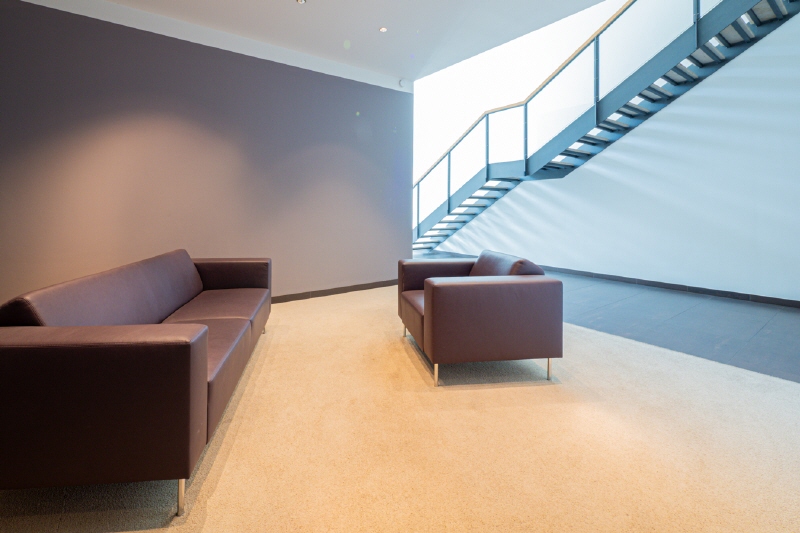
Staircase entrance area
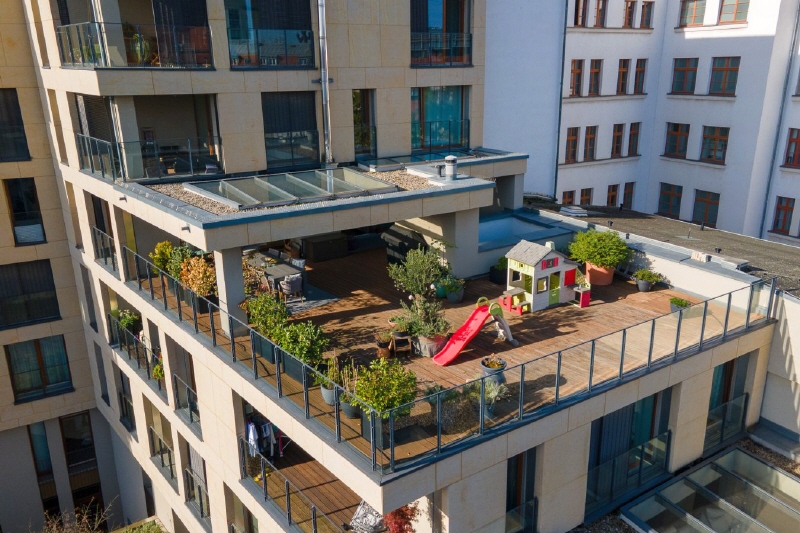
Aerial view with a view of the terrace
The information given in the exposé is based on the data transmitted to us by the client or property owner. No guarantee can be given for the correctness and completeness.
Thomas Ritzschel
Senior Manager Sales / Graduate Civil Engineer (TU)































