Lovingly renovated single-family house in Elblage with fireplace, romantic sandstone vault and "bathroom en suite"!
- Exposé-ID:
- 22110
- Address:
- Postcode / place:
- 01796, Pirna
- Location:
- Pirna
- Area:
- 171.76 m2
- Rooms:
- 4.5
- Type of object:
- detached house
- Purchase price:
- 479,000.00 EUR
Price information:
- Realtor commission:
- 3.57 % incl. 19% VAT (Gross 17,100.30 EUR)
- Purchase price:
- 479,000.00 EUR
- Purchase price/m2:
- 2,788.78 EUR
Areas:
- Total area:
- 171.76 m2
- Living space:
- 171.76 m2
- Land area:
- 1,440.00 m2
- Other areas:
- 59.27 m2
Condition & construction:
- Construction type:
- renovated old building
- Construction year:
- 1926
- Modernization:
- 2010
- State of construction:
- completed
- State of object:
- as new
- Move in:
- with successful purchase price payment
- Distribution:
- Main building with garage and annex
- Number of guest toilets:
- 1
Equipment:
- Air-conditioned
- Sauna
- Equipped kitchen
- Tiled floor
- Central heating
- Firing with oil
- Bathroom with tub
- Bathroom with window
- Garden shed
- Garage parking space
- Balcony/ terrace
Energy performance certificate from 08 May 2018:
- Type of heating system:
- Central heating
- Firing/energy source:
- Firing with oil
- Construction year:
- 1926
- Modernization:
- 2010
- Type of energy certificate:
- Consumption certificate
- Energy characteristic:
- 91,7 kWh/m² x a
- Energy efficiency class:
- C
- Date of Expiry:
- 08 May 2028
91,7 kWh/(m² x a) Energy efficiency class C
A+ABCDEFGH
0305075100130160200>250
Important documents:
Location

Niedervogelgesang is a district of Pirna, which is located directly on the banks of the Elbe along the historic old town of Pirna in the direction of Saxon Switzerland. Here you can enjoy an unrestricted and idyllic view of the Elbe. The Niedervorgelgesang location is mainly accessed via the Elbe cycle path and the S-Bahn station, which guarantees you the best connections to the inner cities of Dresden and Pirna. Here, an idyllic location can be ideally combined with the vibrant cultural life in Dresden. Niedervogelgesang is also ideal for long hiking tours through the Saxon Switzerland, which is close enough to touch. All everyday needs can be taken care of in the neighboring town center of Pirna. The Elbe: Due to its location on the Elbe, parts of the property are affected by major flooding, although even the extreme flood of 2002 did not reach the house. In the event of flooding, access to the property may be limited. However, there is a historic flood path that ensures access on foot. The self-sufficient power supply (own emergency generator) ensures use in the event of a power failure.
Description
Welcome to your future home, a truly idyllic property with breathtaking views over the majestic Elbe to the famous table mountains of Saxon Switzerland. The property was built in 1926, comfortably renovated in 2010 and served as a holiday home at the time, known under the name "Villa Romantica". Great attention was paid to the use of high-quality materials and a high quality of workmanship. The ground floor has a living area with a fireplace and an adjoining terrace with direct access to the garden. The dining room with its massive sandstone vault is particularly romantic. A small, fully equipped and high-quality kitchen completes the space. The functional room layout is sensibly complemented by a guest toilet, storage room, technical room and utility room. The spacious hallway with exposed solid wood staircase leads to the rooms on the upper floors. Each bedroom has its own en-suite bathroom. The highlight is the sauna area on the 1st floor. From the balcony on this floor you can enjoy a fantastic view over the Elbe to Saxon Switzerland. The property is terraced, has been redesigned and divided into several areas. The lowest level serves as a parking space and access to the solidly built garage. Another small terrace, which is protected from view, is planted with greenery and serves as a relaxing retreat. The top terrace level is the same level as the building. Here, cozy seating areas and the beautifully planted garden invite you to linger. Several outbuildings serve as flexible storage options. Get a first impression with our virtual tour! We would also be happy to arrange a viewing appointment on site! Citymakler Dresden markets this property exclusively for the owner! You can see the complete online exposé at www.citymakler-dresden. en/22110.


Equipment
- 3 bedrooms each with en-suite bathroom in high quality furnishings
- Sauna
- Air conditioning
- Equipped kitchen
- Chimney
- electric awnings over balcony and terrace
- Guest toilet
- Vault in solid sandstone
- Garden lighting
- Barbecue area, campfire area
- Lawn
- Domestic waterworks for rainwater use
- own emergency power supply
- Oil central heating
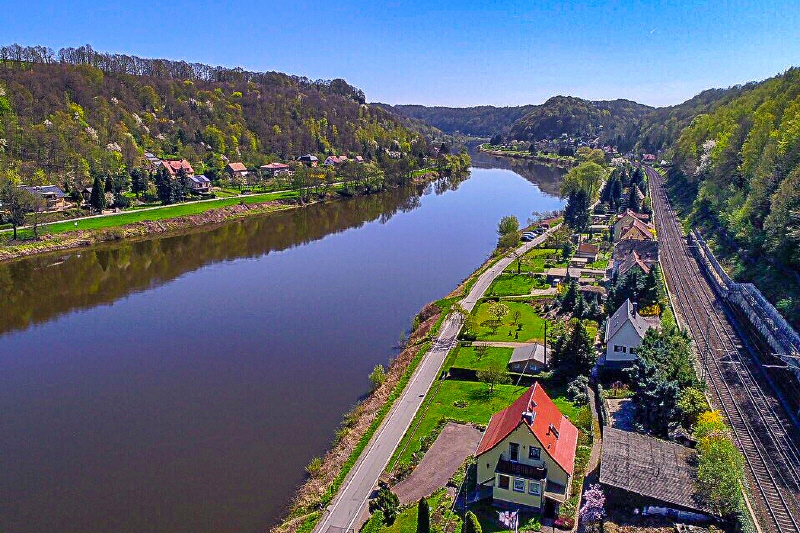
Aerial view
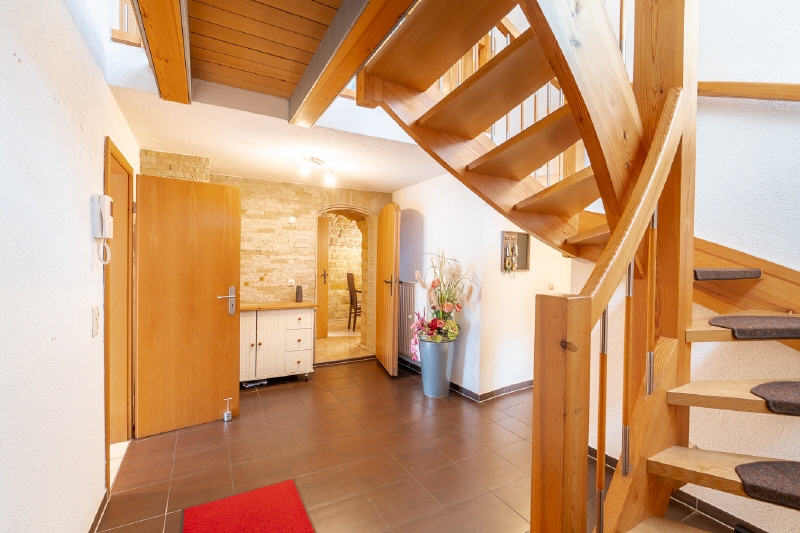
Hall on the ground floor
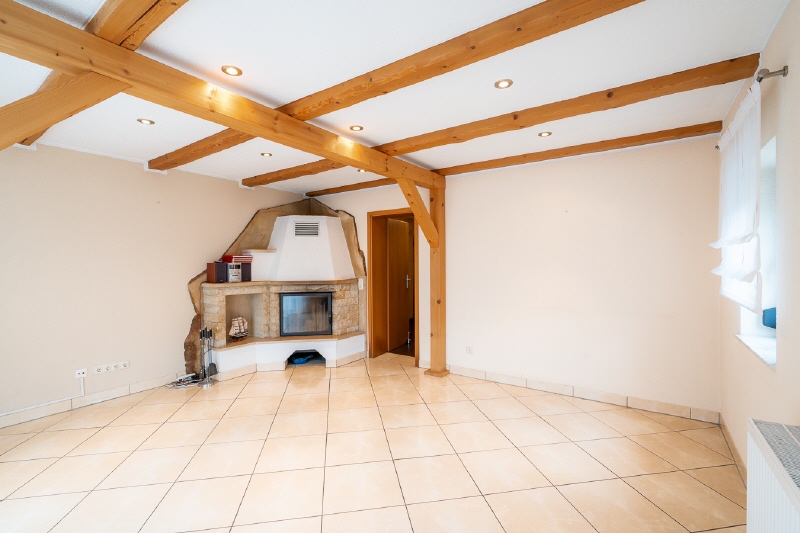
Living room_with_fireplace
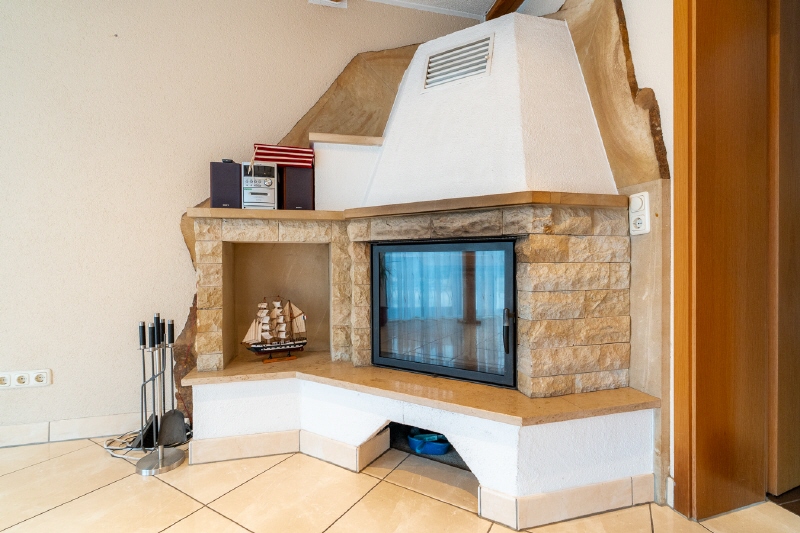
Fireplace detail view
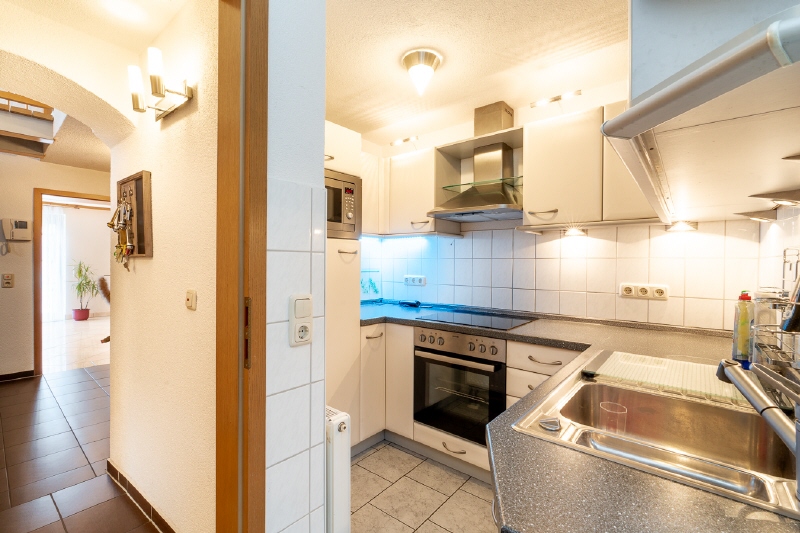
kitchen pic 1
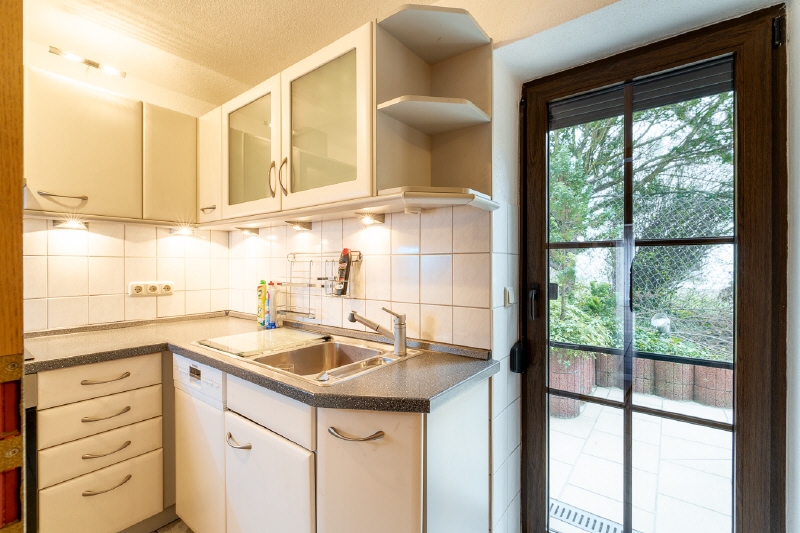
Kitchen picture 2
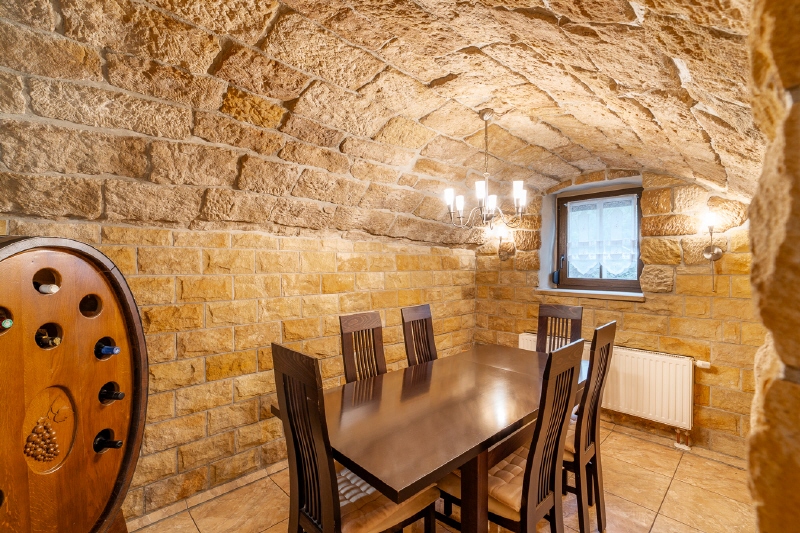
dining room
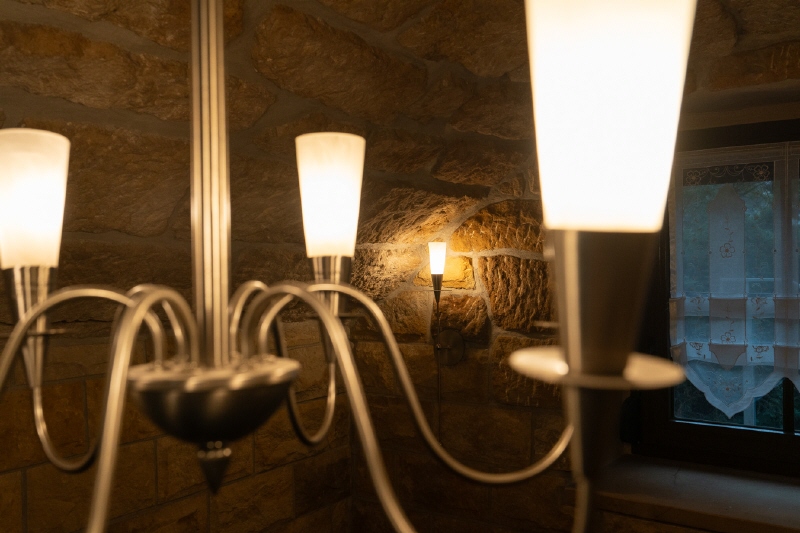
Detail view
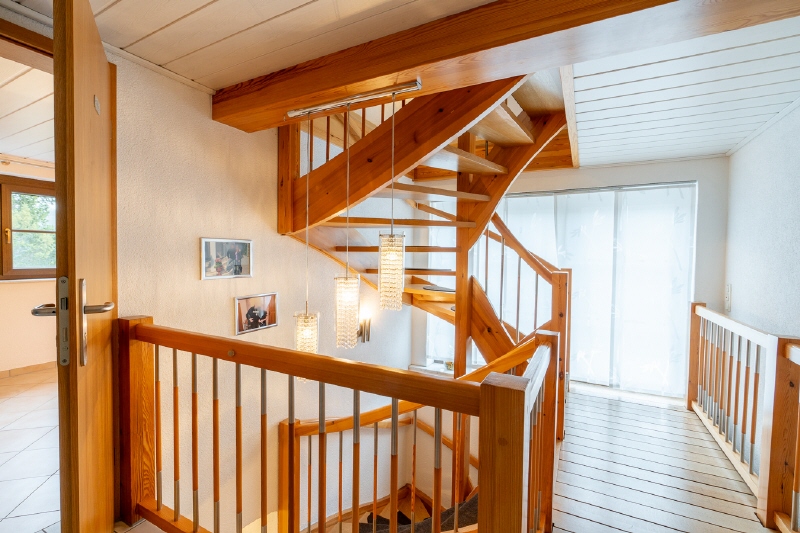
small gallery on the upper floor
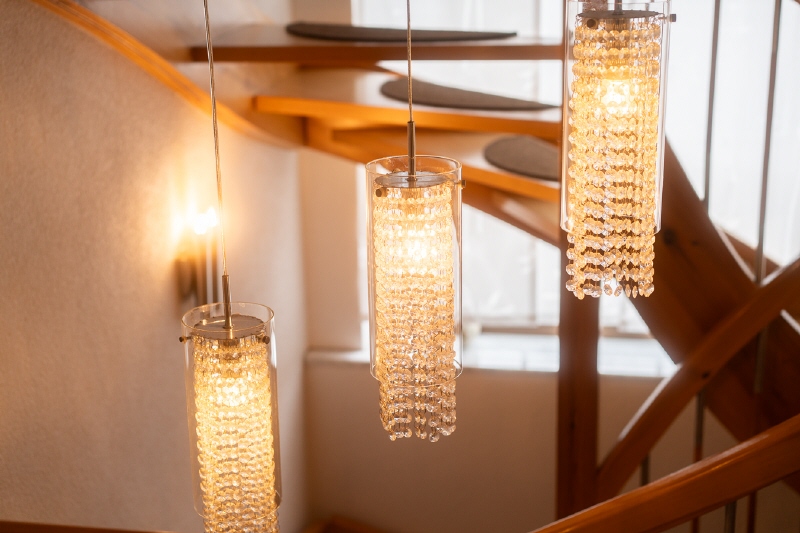
Detail view
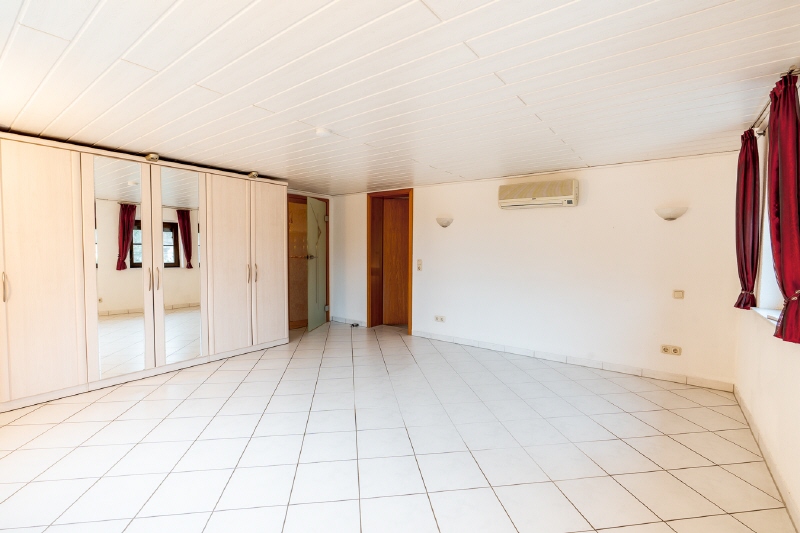
Bedroom on the upper floor
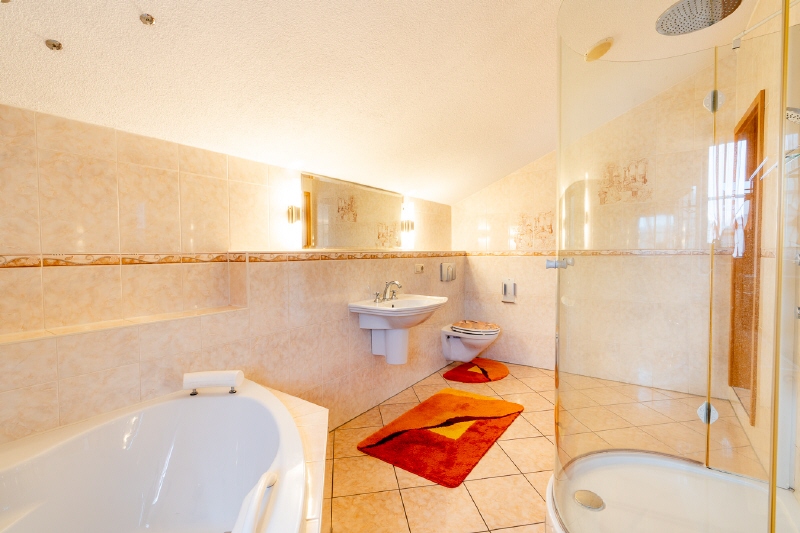
Master bathroom on the upper floor - view 1
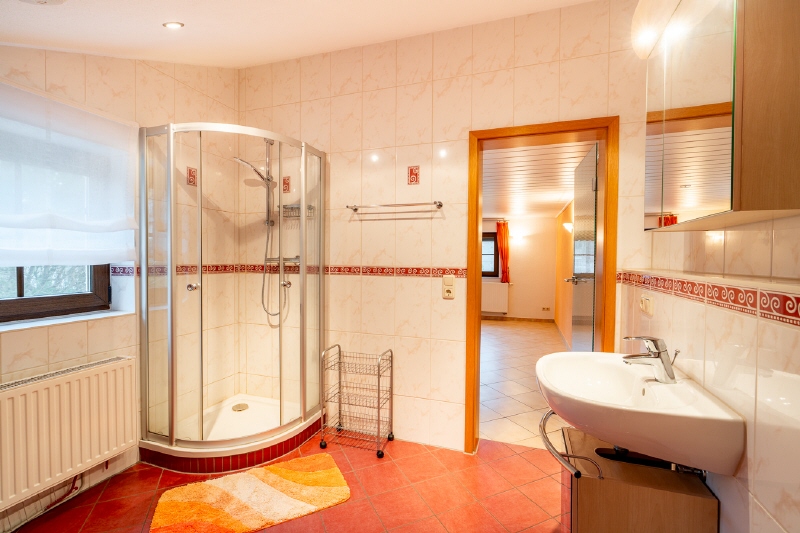
Master bathroom on the upper floor - view 2
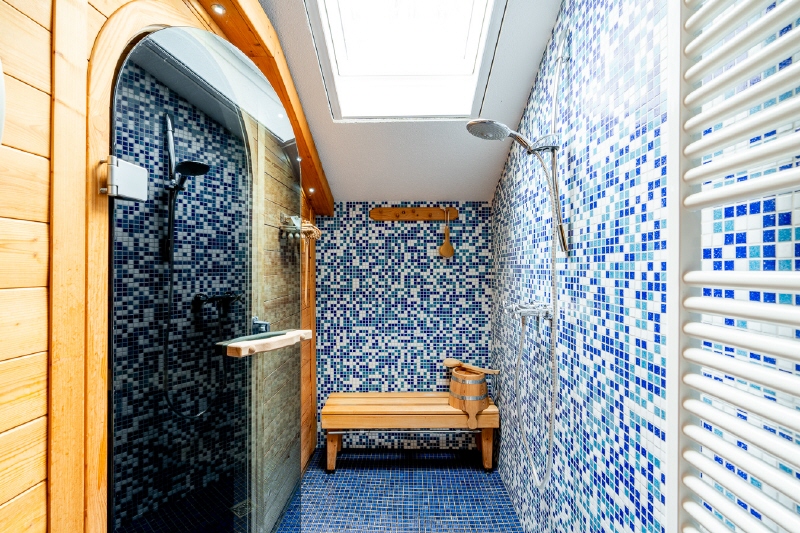
Sauna area
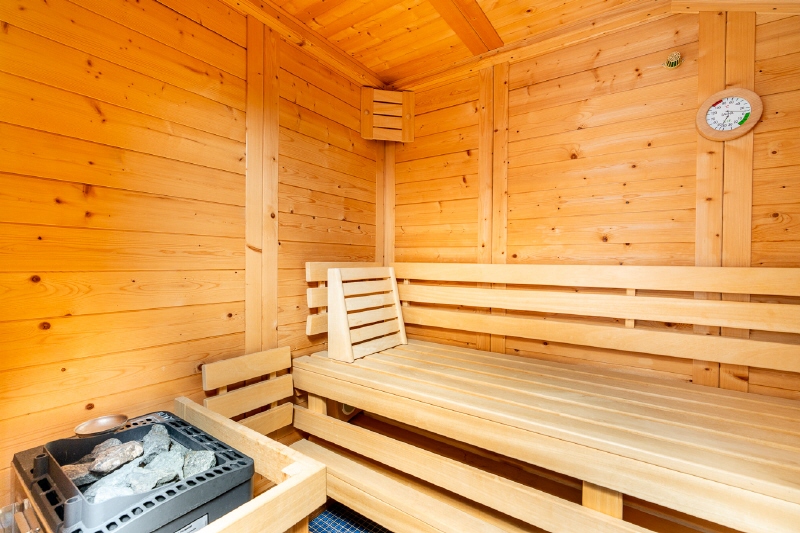
Sauna detail view
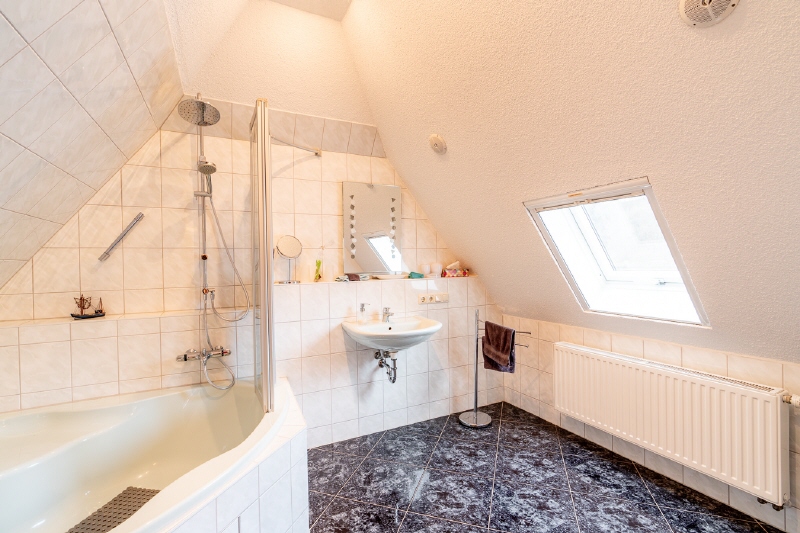
2 bathrooms on the upper floor
The information given in the exposé is based on the data transmitted to us by the client or property owner. No guarantee can be given for the correctness and completeness.
Thomas Ritzschel
Senior Manager Sales / Graduate Civil Engineer (TU)












































