Premium commercial space in a prime inner-city Toplage (DD-Neustadt) with enormous external impact.
- Exposé-ID:
- 20142
- Address:
- Postcode / place:
- 01099, Dresden
- Location:
- Äußere Neustadt
- Area:
- 723.39 m2
- Rooms:
- 2
- Type of object:
- Office / practice / showrooms
- Floor:
- Ground floor and 1st floor
- Purchase price:
- 2,000,000.00 EUR
Price information:
- Realtor commission:
- free
- Purchase price:
- 2,000,000.00 EUR
- Purchase price/m2:
- 2,764.76 EUR
Areas:
- Total area:
- 723.39 m2
- Sales area:
- 619.56 m2
- Retail space:
- 619.56 m2
- Windows:
- 17.50 m2
- Other areas:
- 103.83 m2
Condition & construction:
- Monument protection object:
- Yes
- Construction type:
- renovated old building
- Construction year:
- 1910
- Modernization:
- 2012
- State of construction:
- completed
- Move in:
- 01 July 2023
Equipment:
- Rooms changeable
- Air-conditioned
- Parquet floor
- Elevator
- Parquet floor
- DSL availability
- Basement
Energy performance certificate:
No information on the energy performance certificate is currently given for this property, since this is either not required or will be submitted later on request.
Important documents:
Location

By day a promenade with small shops, cafes, restaurants and winding backyards; by night the epicenter of young Dresden culture and nightlife - there is always something going on in the Outer Neustadt in the heart of Dresden. Students, individualists and night owls in particular appreciate the colorful life in the Wilhelminian-era houses of the trendy district, where a huge alternative street festival is celebrated every year in June with the Bunte Republik Neustadt. But the district also attracts young families: because of the short distances, the family atmosphere and countless cultural and educational opportunities. This speaks for the location: young, urban & colorful; moderate rents, space for individuality; many lovingly renovated Wilhelminian-era houses; rich offer of restaurants, culture and education; optimal public transport connections; proximity to Alaunpark
Description
Premium office space on the main inner-city traffic axis: Here your brand will receive the highest attention and reputation. This special commercial property will be available for free use (commercial use or rental) from July 2023. The location is perfect for an established brand or a user who does justice to the special history of this commercial space. Built around 1910 and renovated in 2012, the Art Nouveau building with its modern façade design shines in timeless splendor. The property, with its well-known areas on the ground floor and first floor, has a long tradition in Dresden, especially as a retail property. During the GDR era, a department store for sports and leisure was established here. Even over the last 30 years, the property has been primarily occupied by large (regional or international) sporting goods retailers. As a user of this exclusive property, you benefit from a shop window length of almost 18 m with a height of approx. 4 m, an enormous external impact through advertising facade design (possible despite the monument) and the size of the rental space over 2 complete floors of the Art Nouveau ensemble. The interior of the space looks elegant and high-quality. Parquet floors and plenty of daylight through large west-facing windows (on the main street) give the property a special atmosphere. The elegant, curved Art Nouveau staircase in the axis of the main entrance invites customers and employees to enter the first floor with little barriers. The unit is modernly equipped with air conditioning (AC) and the latest floor tank IT cabling. There is an elevator and a cellar, as well as ancillary rooms and a courtyard access for delivery of goods with smaller trucks.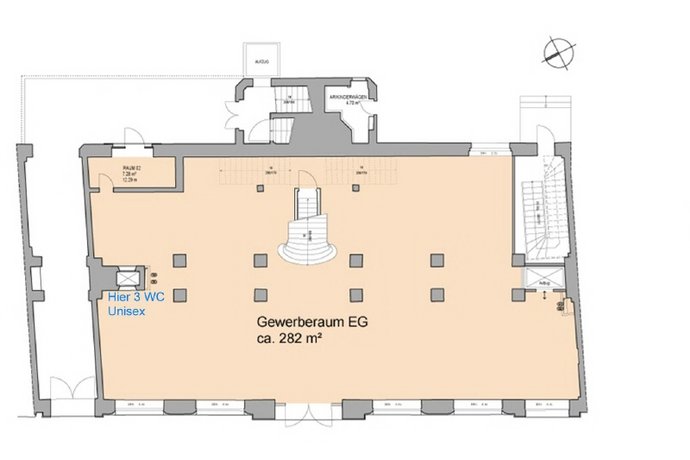
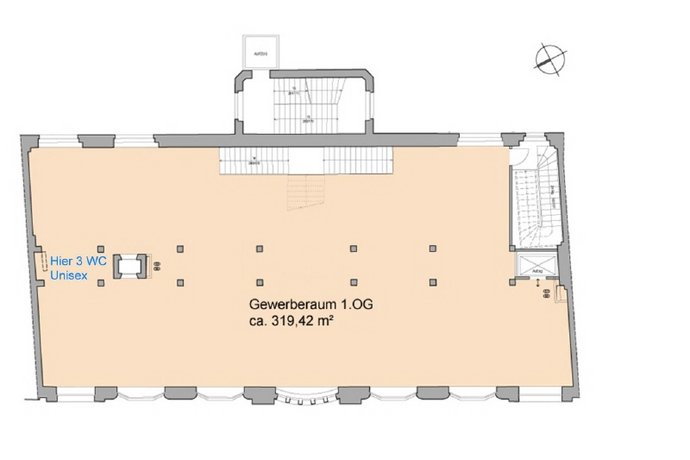


Equipment
- ideal as an office location or as a flagship or brand store for (supra-)regional brands
- hip yet representative location on the main shopping axis in the northern center (DD-Neustadt)
- high-quality furnishings with parquet flooring, high ceilings and Art Nouveau spiral staircase
- lots of window space (approx. 18 m) and plenty of daylight in all areas
- 2 complete floors with high external impact
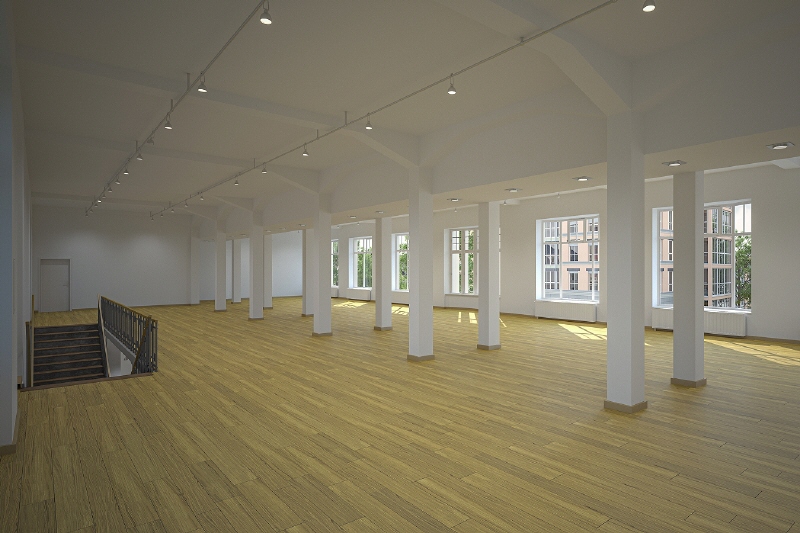
Interior view 1st floor - visualization
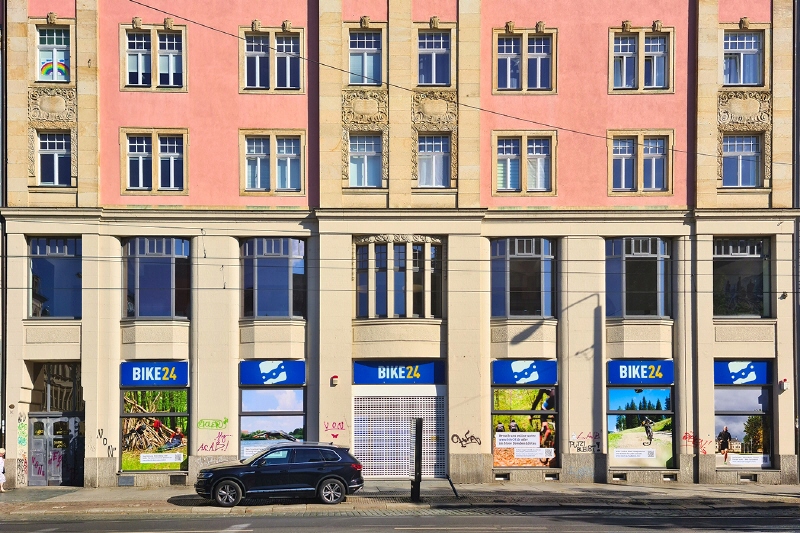
Exterior view of storefront
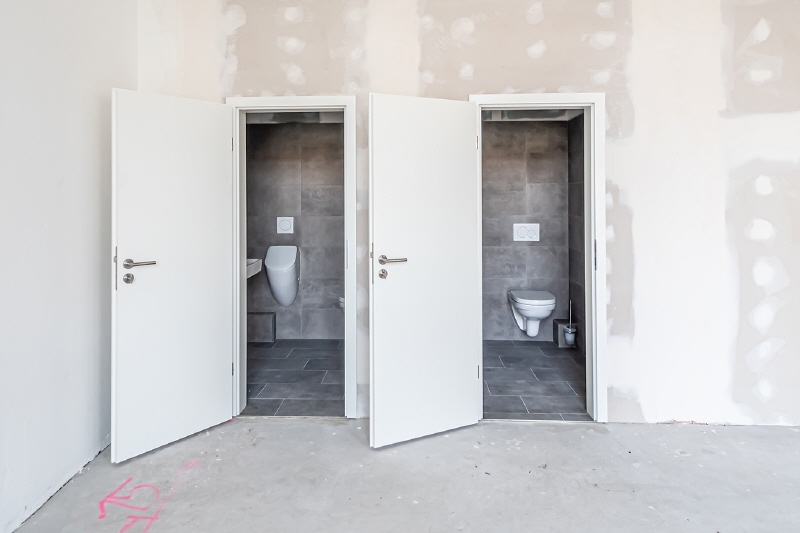
entrance toilets

1ST FLOOR
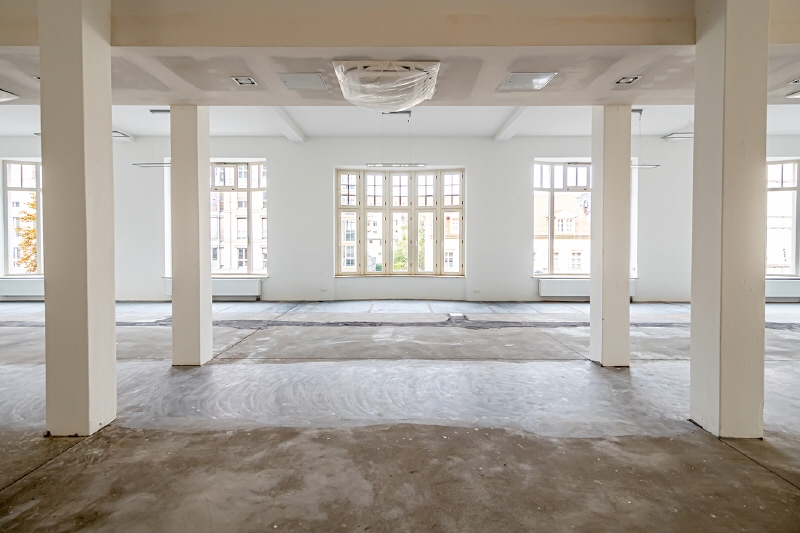
1ST FLOOR
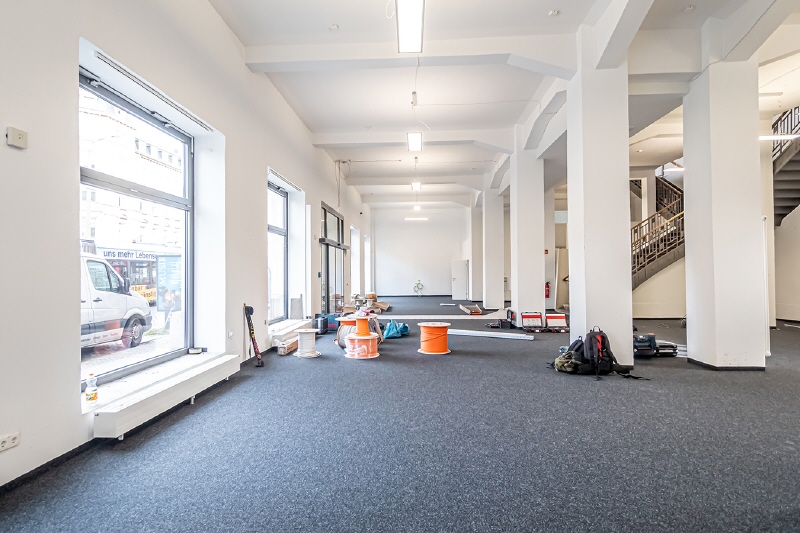
ground floor
The information given in the exposé is based on the data transmitted to us by the client or property owner. No guarantee can be given for the correctness and completeness.



















