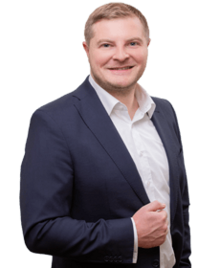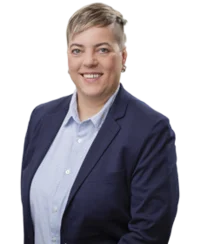Great attic apartment with large terrace and parking space in a well-kept villa.
- Exposé-ID:
- 22111
- Address:
- Postcode / place:
- 01129, Dresden
- Location:
- Trachau
- Area:
- 79.28 m2
- Rooms:
- 1.5
- Type of object:
- Top floor apartment
- Floor:
- Attic
- Purchase price:
- 165,000.00 EUR
Price information:
- Realtor commission:
- 3.57 % incl. 19% VAT (Gross 5,890.50 EUR)
- Purchase price:
- 165,000.00 EUR
- Purchase price/m2:
- 2,081.23 EUR
Areas:
- Total area:
- 79.28 m2
- Living space:
- 56.10 m2
Condition & construction:
- Monument protection object:
- Yes
- Construction type:
- renovated old building
- Construction year:
- 1910
- Modernization:
- 1997
- State of construction:
- completed
- State of object:
- groomed
- Move in:
- after payment of the purchase price
Equipment:
- Equipped kitchen
- Tiled floor
- Laminate
- Central heating
- Firing with gas
- Bathroom with shower
- Bathroom with window
- Tile flooring
- Garage parking space
- Balcony/ terrace
Energy performance certificate:
No information on the energy performance certificate is currently given for this property, since this is either not required or will be submitted later on request.
Important documents:
Location

Trachau is located in the northwest of Dresden, between Radebeul and the Pieschen district. If you leave the A4 at the "Wilder Mann" exit, you'll quickly find yourself in the middle of this lovely district, which offers many different residential areas: from lovingly restored half-timbered houses in the old village center to housing projects from the 1920s to proud city villas on the Wilder Mann. The routes into the city and the surrounding area of Meißen are short; the S-Bahn takes you to Dresden-Neustadt station in just under 10 minutes. But there are also good reasons to stay in the neighborhood: for example, the diverse range of restaurants. This speaks for the location: excellent transport links; extensive green spaces (e.g. Hufewiesen); numerous daycare centers; short distances to medical care (Neustadt Hospital); moderate prices for residential property and rents
Description
Welcome to your new home - experience living comfort at the highest level! This visually very appealing cultural monument in the Trachau villa district was built around 1910 as a tenement house and extensively renovated in 1997. In the process, 10 residential units were created in the building, as well as eight parking spaces and two garages on the property. This property not only offers an excellent location, but also special features that promise the highest level of living comfort. The charming attic studio has a lot to offer. A contemporary bathroom with a window, shower and washing machine connection, a modern fitted kitchen and a spacious, bright living room. The apartment impresses with its diverse possibilities for spatial use: whether a separate sleeping or working area, a cozy dining area or simply enjoying the open living space - there are no limits to your creativity. The absolute highlight is the 15 sqm roof terrace , which, thanks to its partial roof, allows you to spend relaxing hours outdoors even when it rains. Enjoy your morning cup of coffee here or spend warm summer evenings under the open sky. The apartment also includes a parking space on the property and a practical storage room in the basement. The good transport links to public transport and the main road make daily commuting a breeze. Shops, schools, restaurants and much more are in the immediate vicinity. The apartment is delivered free of rental and lease agreements and can be moved into after payment of the purchase price or used as an investment. The monthly maintenance fee is EUR 495 in total. In the case of a new rental, around EUR 369 can be passed on to the tenant. Citymakler Dresden markets this property exclusively for the owner! You can see the complete online exposé at www.citymakler-dresden.de/22111.


Equipment
- 1.5 rooms with approx. 79 sqm total area
- large, bright living room
- Skylights in all rooms
- Shading on the DFF
- modern fitted kitchen
- Bathroom with shower and washing machine connection
- large roof terrace with panoramic views
- Storage room in the basement
- Outdoor parking space
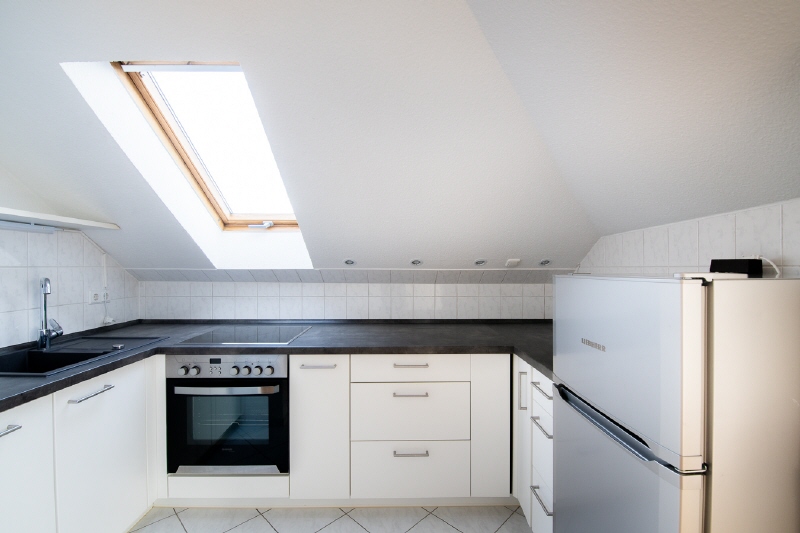
modern fitted kitchen
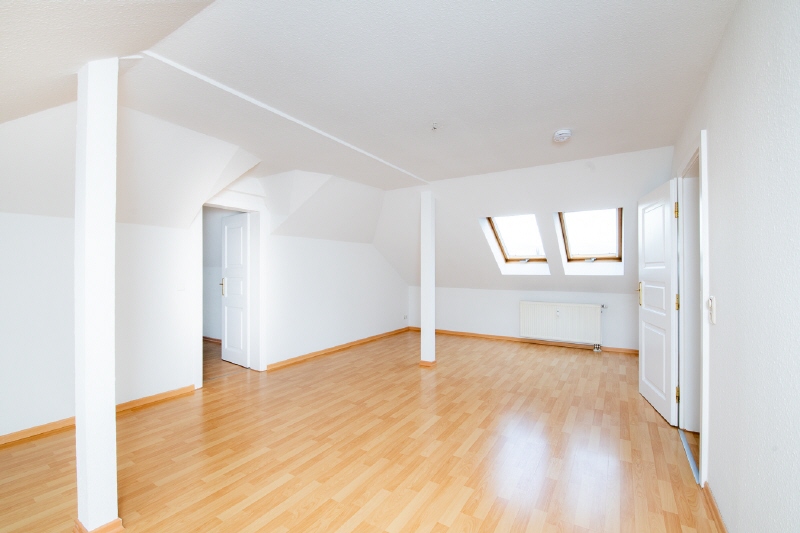
living room pic 1
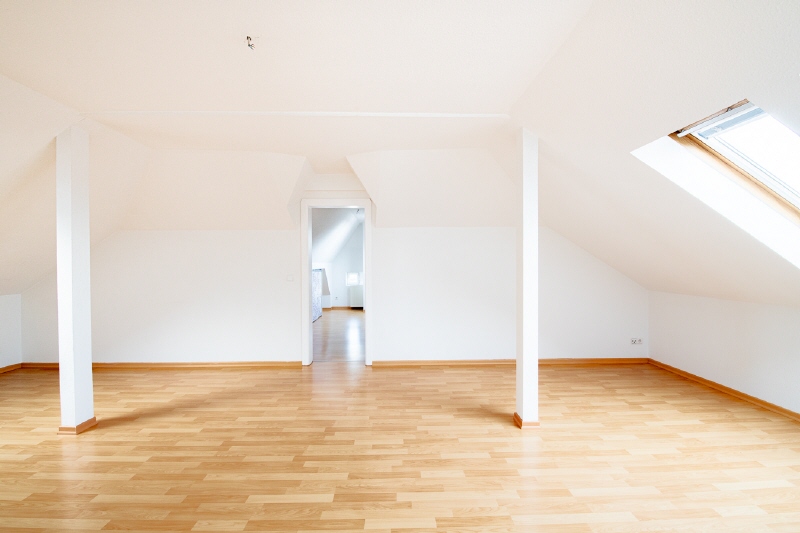
Living room picture 2
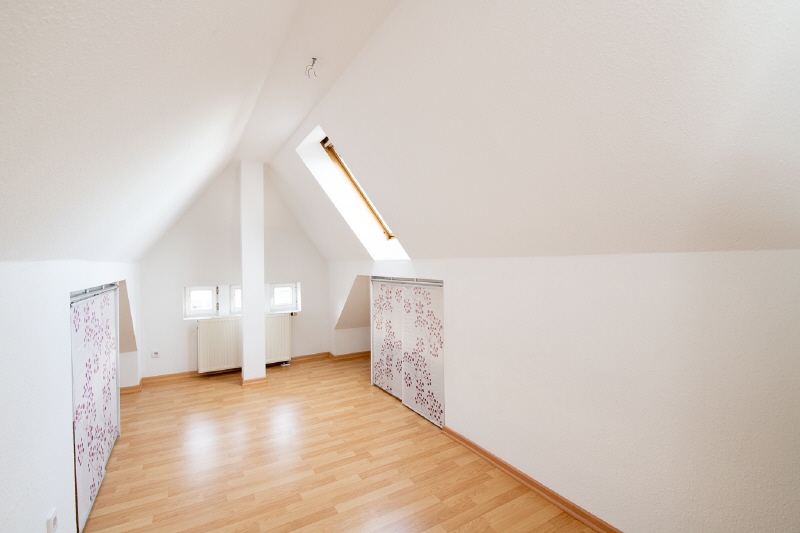
bedroom
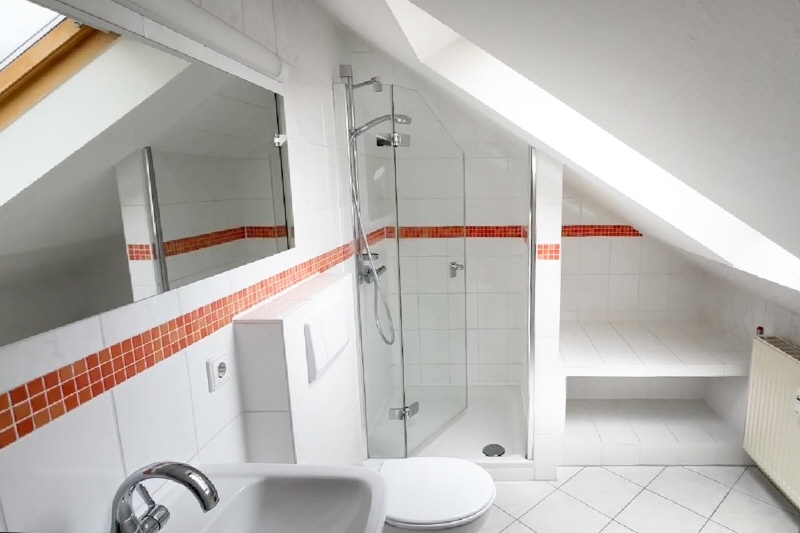
Bathroom with shower
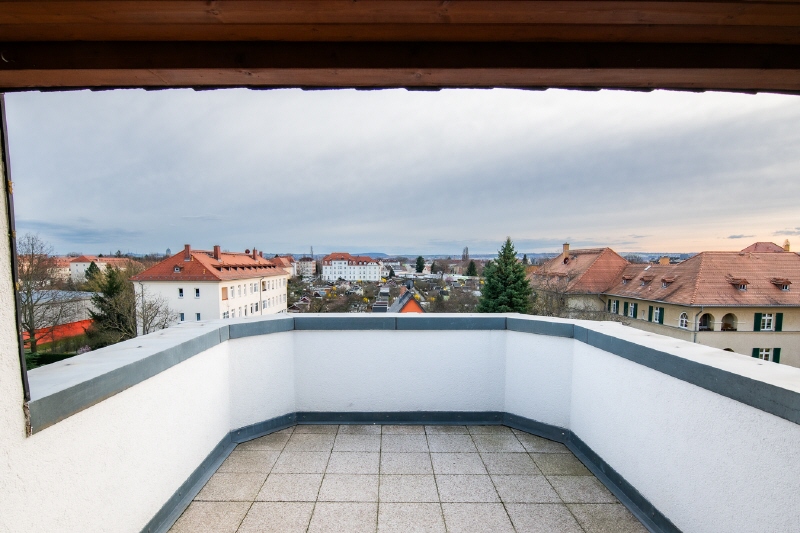
Dachterrasse view
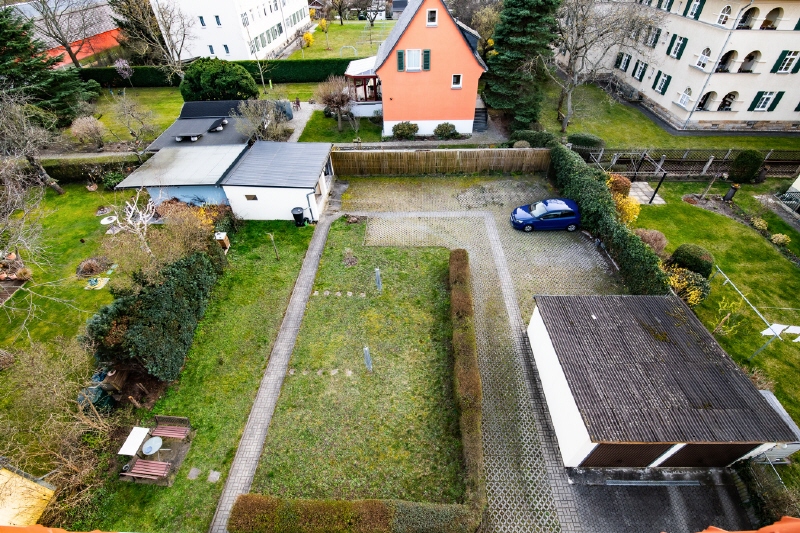
Property - parking spaces
The information given in the exposé is based on the data transmitted to us by the client or property owner. No guarantee can be given for the correctness and completeness.
David Gersdorf
Senior Manager Sales / Real Estate Agent (IHK)
