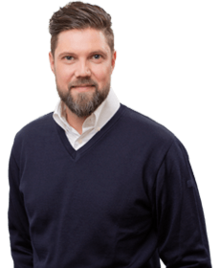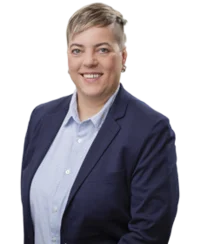Dream apartment in a stately villa at the Blasewitz forest park.
- Exposé-ID:
- 20121
- Address:
- Postcode / place:
- 01309, Dresden
- Location:
- Blasewitz
- Area:
- 270.62 m2
- Rooms:
- 6
- Type of object:
- Flat
- Floor:
- 1st floor / top floor
- Net rent:
- 3,100.00 EUR
Price information:
- Total rent:
- 3,650.00 EUR
- Service charges:
- 550.00 EUR
- Net rent:
- 3,100.00 EUR
- Rental price/m2:
- 11.46 EUR
- Deposit:
- 9,300.00 EUR
- Realtor commission:
- free
Areas:
- Total area:
- 270.62 m2
- Living space:
- 270.62 m2
Condition & construction:
- Construction type:
- renovated old building
- State of object:
- as new
- Move in:
- 01 July 2024
- Number of freeplaces:
- 2
- Number of guest toilets:
- 1
Equipment:
- Garden can be used
- Sauna
- Equipped kitchen
- Tiled floor
- Stone floor
- Parquet floor
- Central heating
- Firing with gas
- Bathroom with shower and tub
- Bathroom with window
- guest toilet
- Garage parking space
- DSL availability
- Balcony/ terrace
Energy performance certificate:
No information on the energy performance certificate is currently given for this property, since this is either not required or will be submitted later on request.
Important documents:
Location

Located directly on one of the most idyllic stretches of the Elbe in the city, the former villa suburb Blasewitz around Schillerplatz impresses with its Mediterranean flair and a harmonious unity of nature and architecture. The residential area is considered middle-class with an upscale rental level and is rich in architectural gems - from romantic country houses to Art Nouveau splendors. The majority of the houses, however, are two- to three-story private homes. The district is particularly popular with families because of the many green spaces (e.g. Waldpark) and the gastronomic and cultural diversity. This speaks for the location: exclusive residential area; attractive architecture; good public transport connections; many single-family homes; opportunity for water sports; good restaurants; intact retail; many cultural offerings
Description
The apartment for rent here extends over 2 floors of a stately villa in best-location at the Blasewitz forest park. You reach the 1st floor via your own staircase with marble flooring and enter your dream apartment in the approx. 18 sqm hallway. From there you have access to 3 large rooms (suitable as living/dining areas and study) with balcony and winter garden, a spacious kitchen with high-quality fitted kitchen and the guest toilet. On the top floor you will find 2 attractive wellness bathrooms that leave almost nothing to be desired. The sauna, 2 sinks and the bidet round off the offer. The master bedroom has 2 dressing rooms and thus offers sufficient storage space. A double carport with a garden house is available on the property. The spacious garden with terrace and pond guarantees you a perfect living experience. Keeping dogs is not permitted/desired by the landlord. The rental agreement includes a 3-year waiver of termination and an index-based rent (from the 4th year of the rental and capped at 5%). This dream apartment is ready for you to move into from July 1st, 2024.


Equipment
- private staircase with marble floor
- Parquet flooring in living rooms and bedrooms
- large kitchen with fitted kitchen
- Balcony
- Winter garden
- large bathroom with sauna, 2 sinks, bathtub, floor-level shower, bidet and toilet
- additional shower room with sink and toilet
- Guest toilet on the lower level
- 2 dressing rooms
- Hall and bathrooms are equipped with ceiling spotlights
- Windows partly with roller shutters and shutters
- spacious garden with terrace and small pond
- Double carport with attached garden house (large shed)
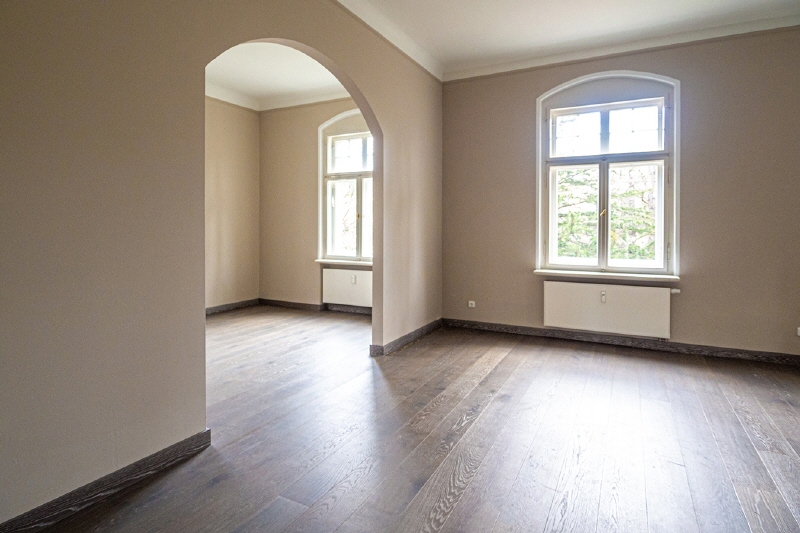
Room 2 with a view of room 3
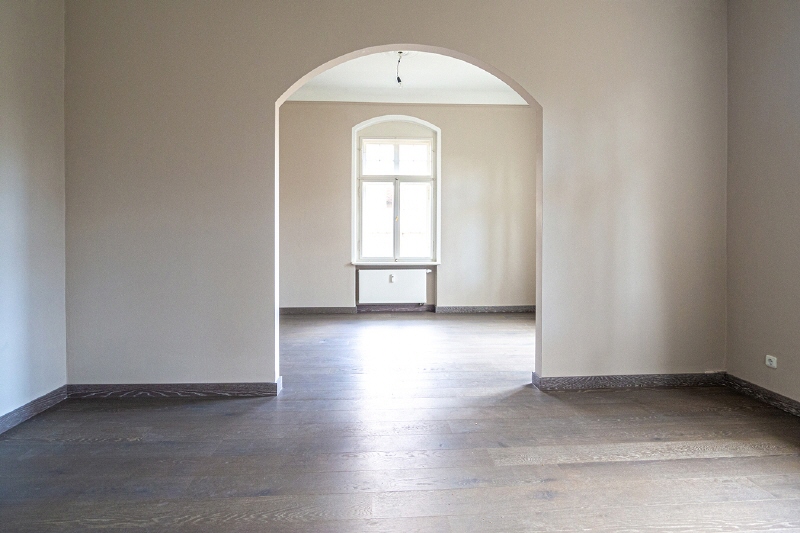
Room 2 with a view of room 3
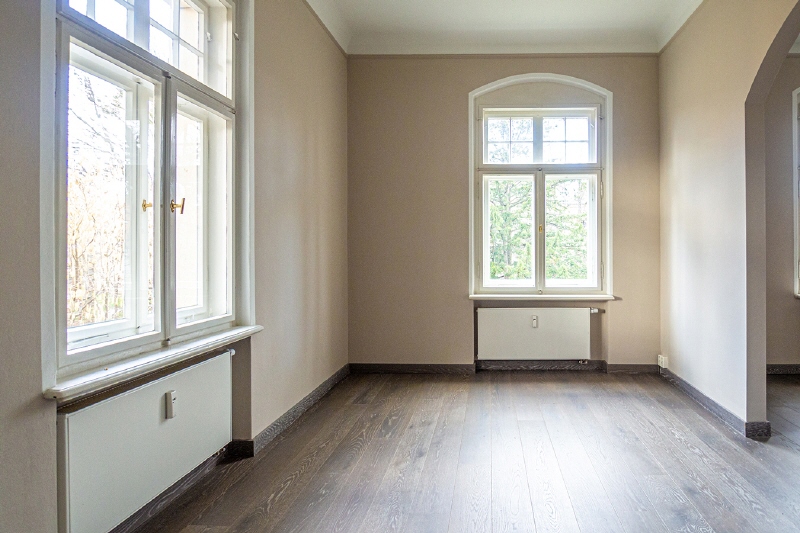
Room 3
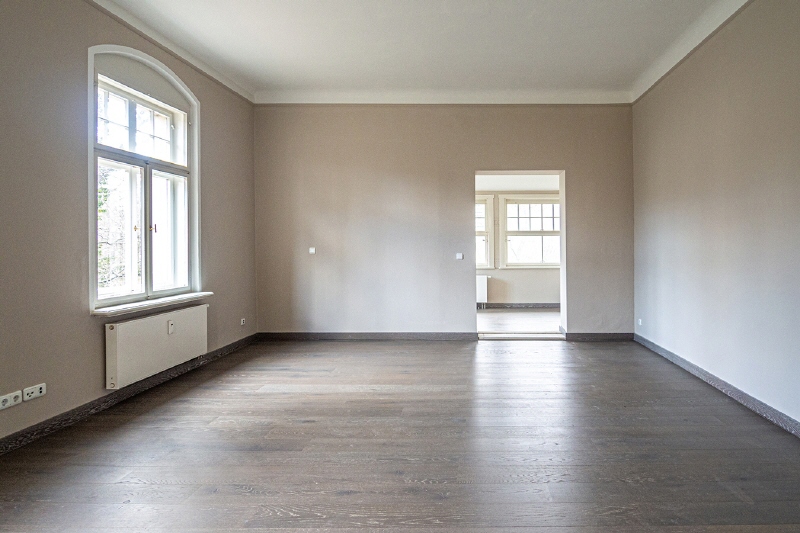
Room 2 with a view of the winter garden
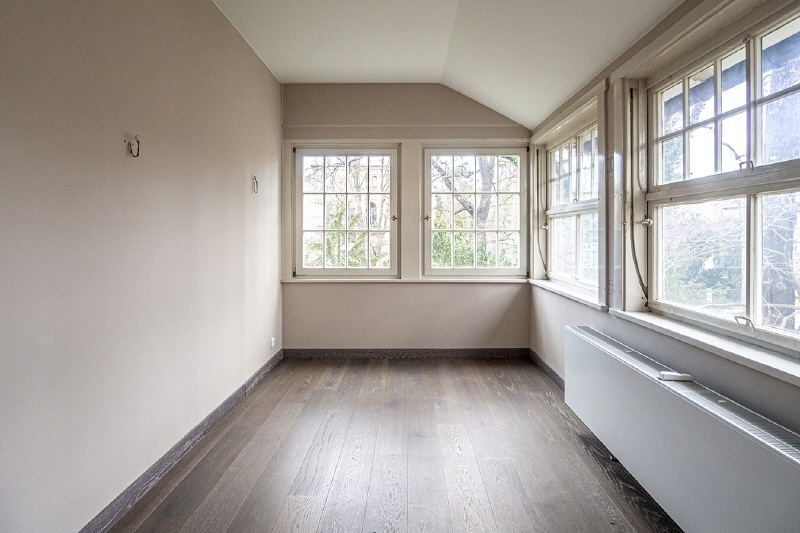
Winter garden picture 1
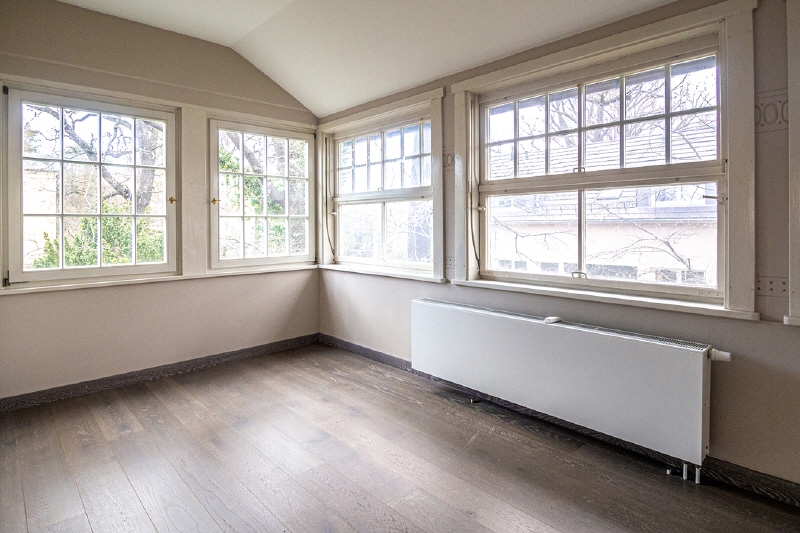
Winter garden picture 2
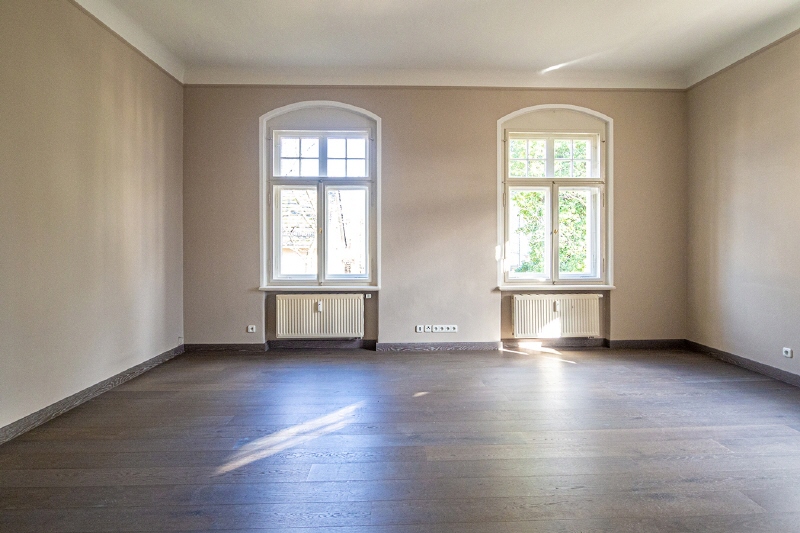
Room 1 with balcony
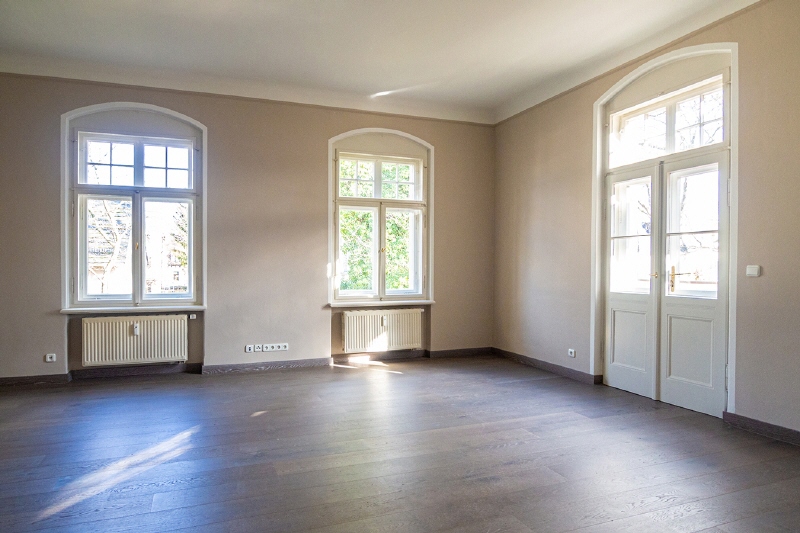
Room 1 with balcony
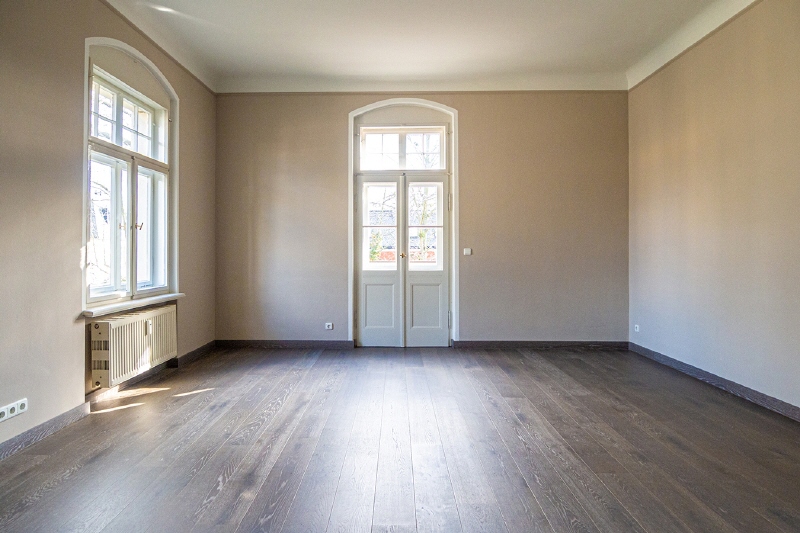
Room 1 with access to the balcony
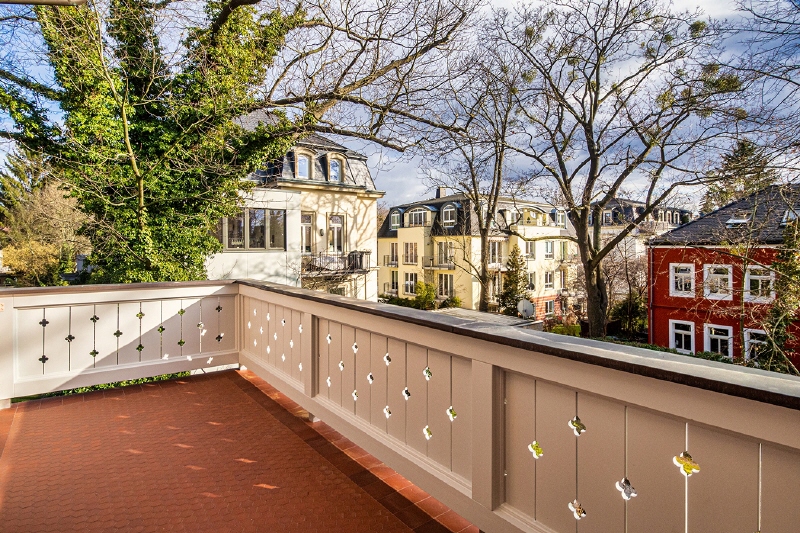
balcony
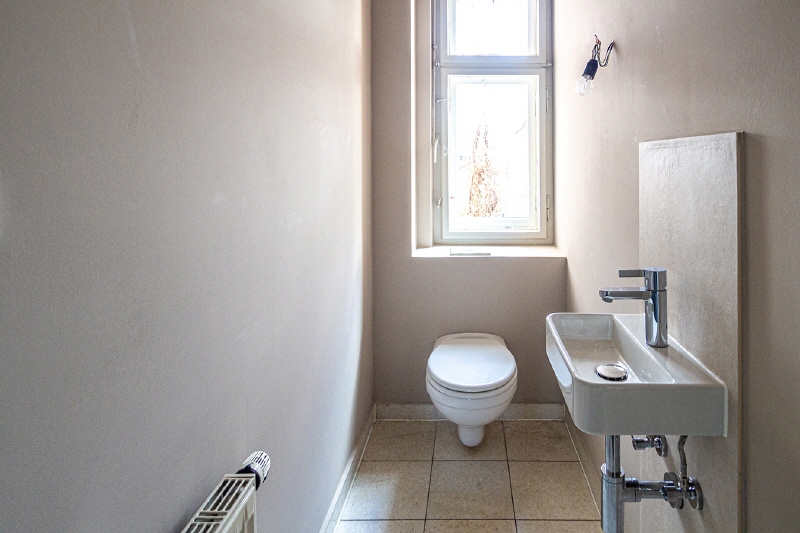
Guest toilet with window
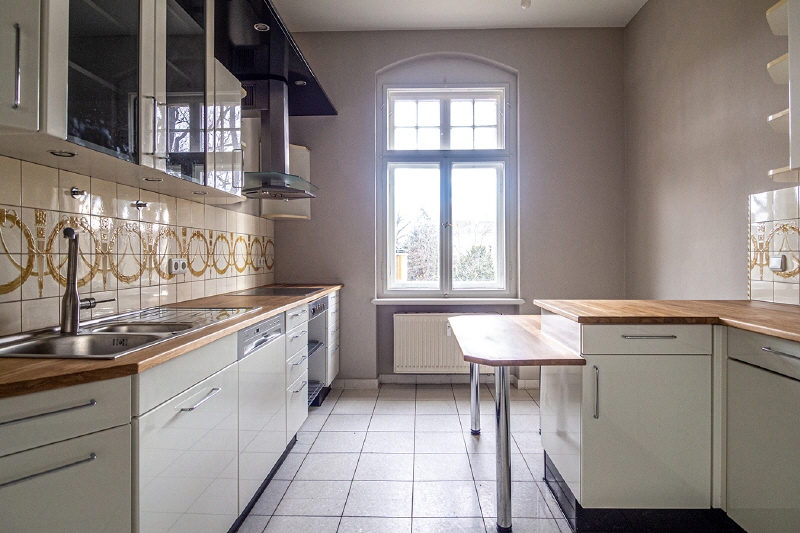
Kitchen with fitted kitchen and window
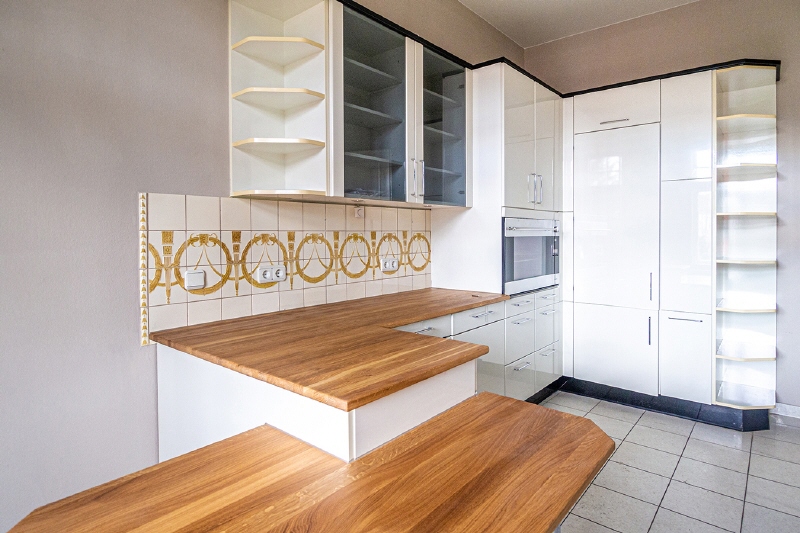
Kitchen with fitted kitchen

Hallway with a view of the kitchen, storage room and stairs to the 2nd floor
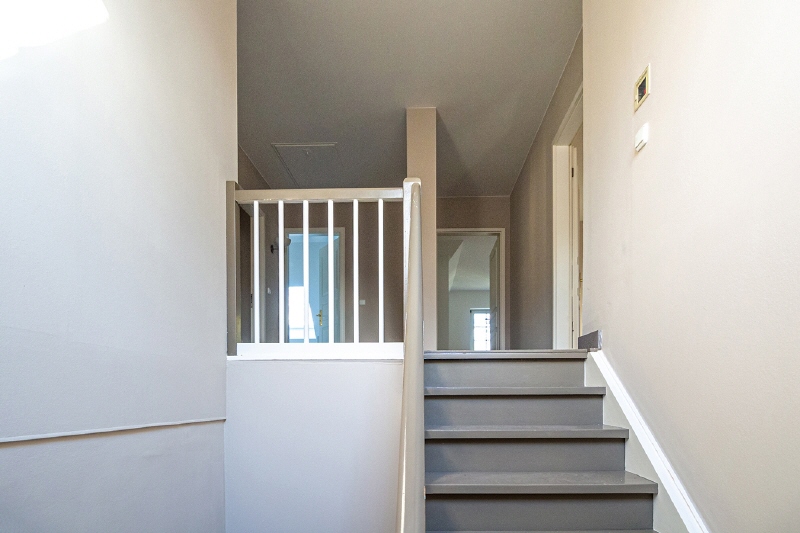
Stairs to 2nd floor
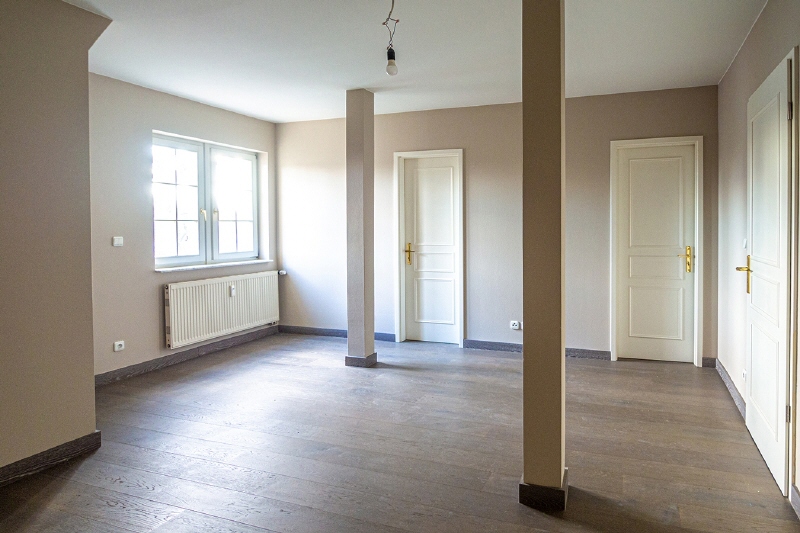
Hallway on the 2nd floor
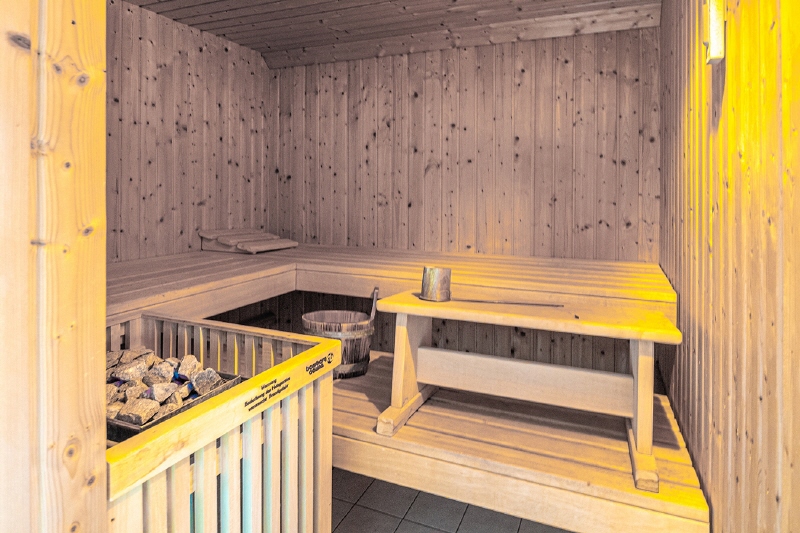
Sauna at the bathroom

Bathroom with bathtub, shower, sauna and window

Bathroom with a view of the bathtub, shower and toilet

Room 2 on the 2nd floor
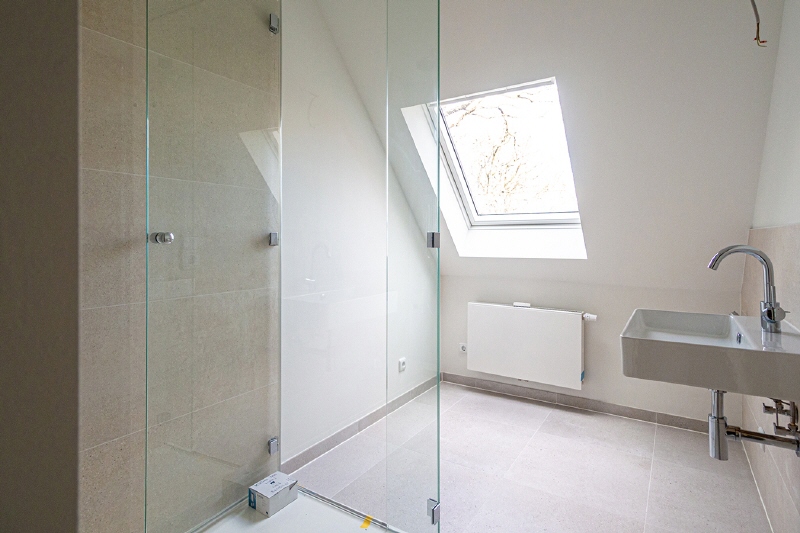
Bathroom with shower and window
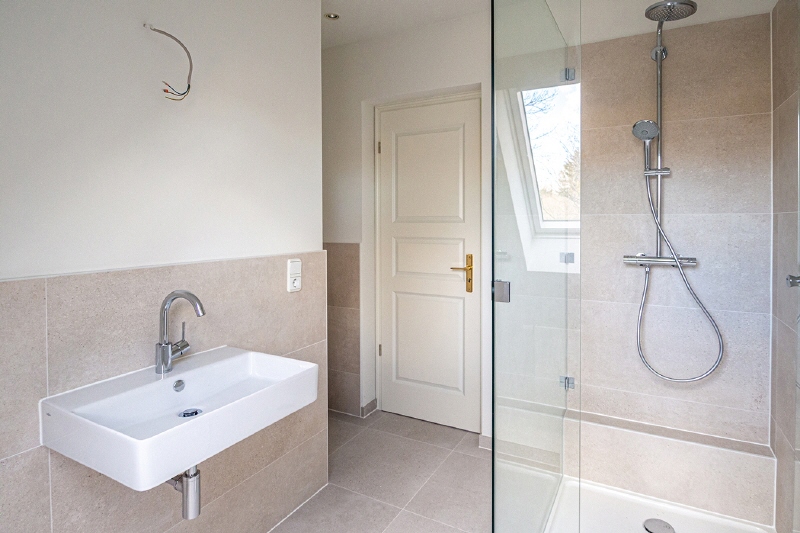
Bathroom with shower and window
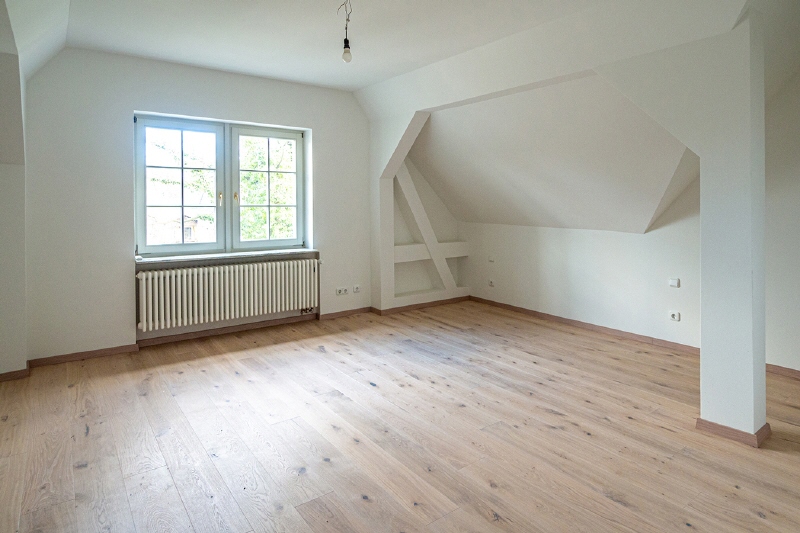
Room 1 on the 2nd floor
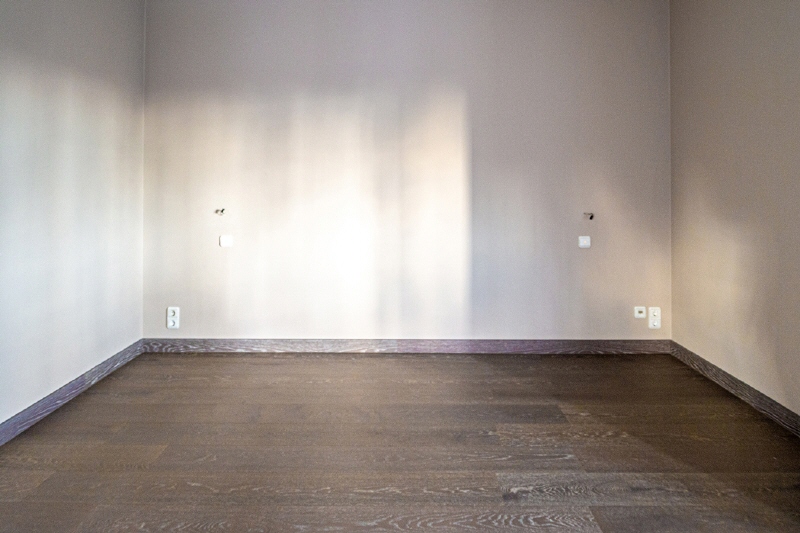
Room 3 on the 2nd floor
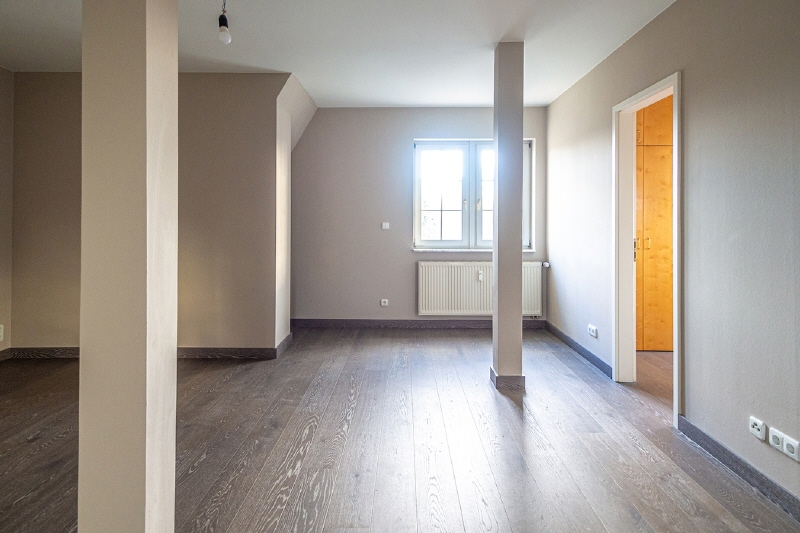
Room 3 on the 2nd floor with a view of a dressing room
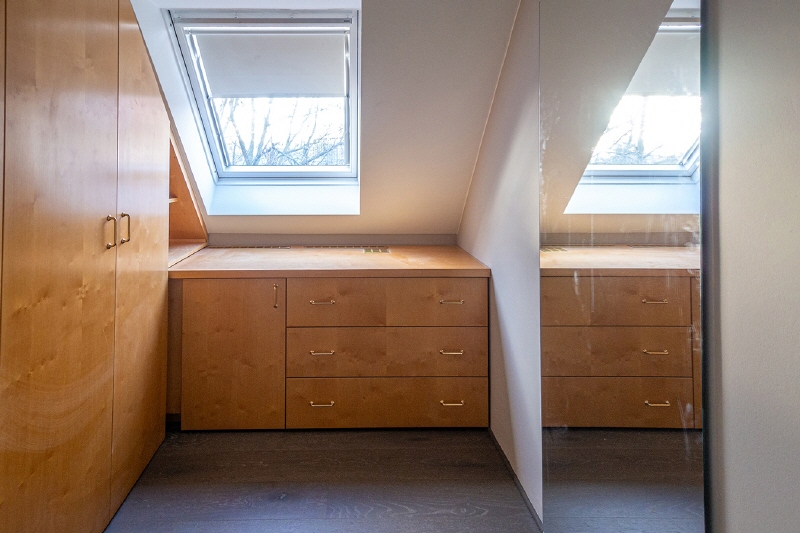
Dressing room 1
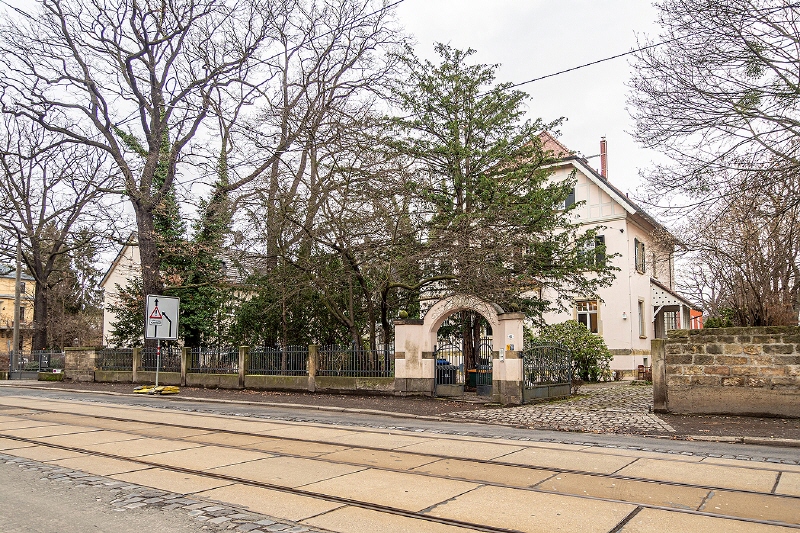
Access to the property
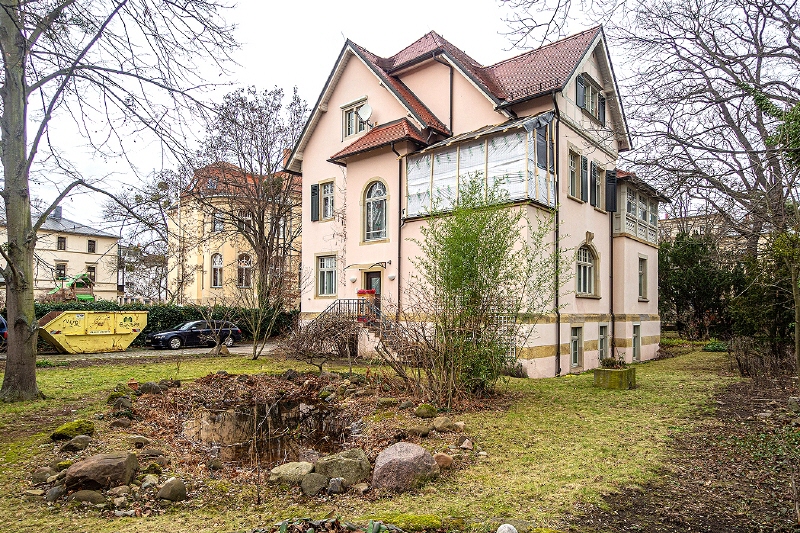
side and rear view
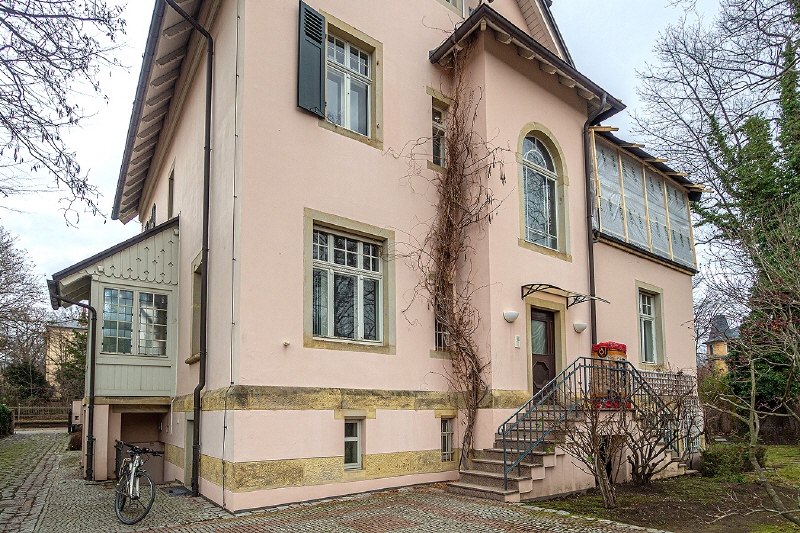
Rear view and house entrance
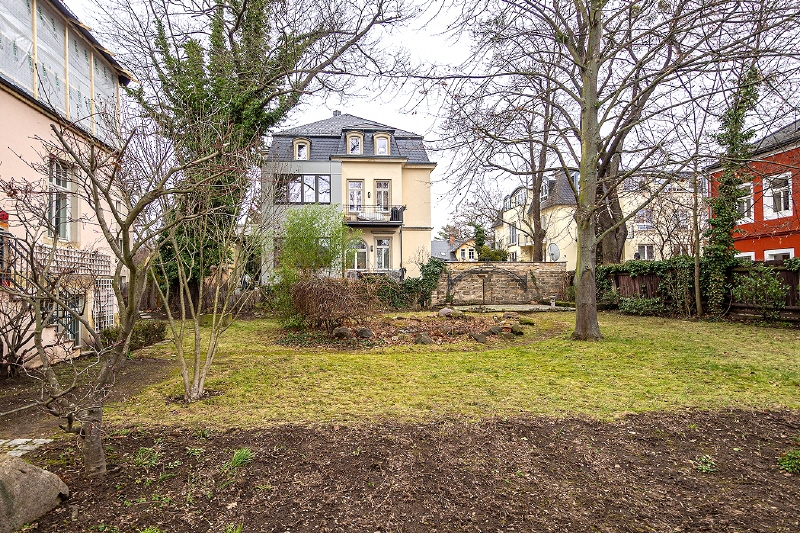
Property
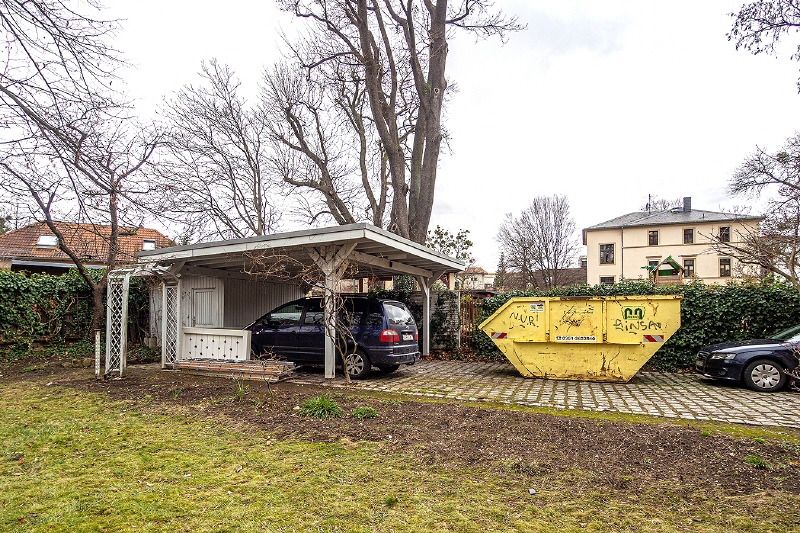
Parking spaces on the property
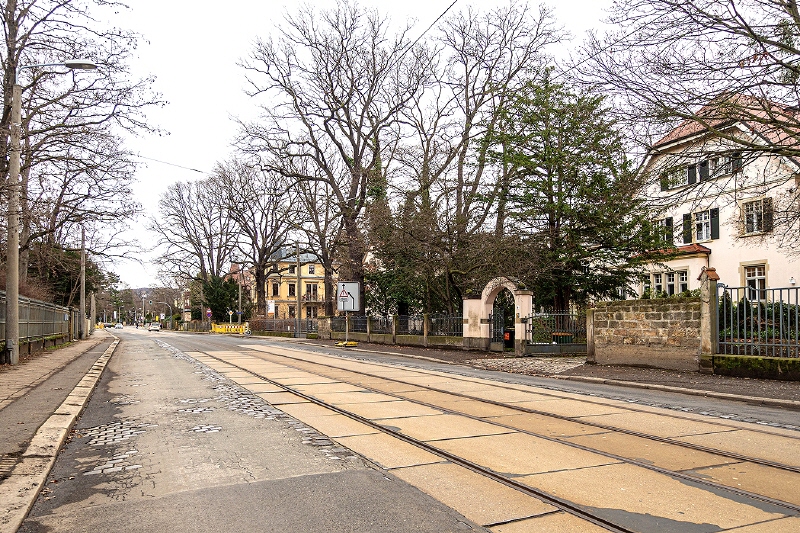
Surroundings
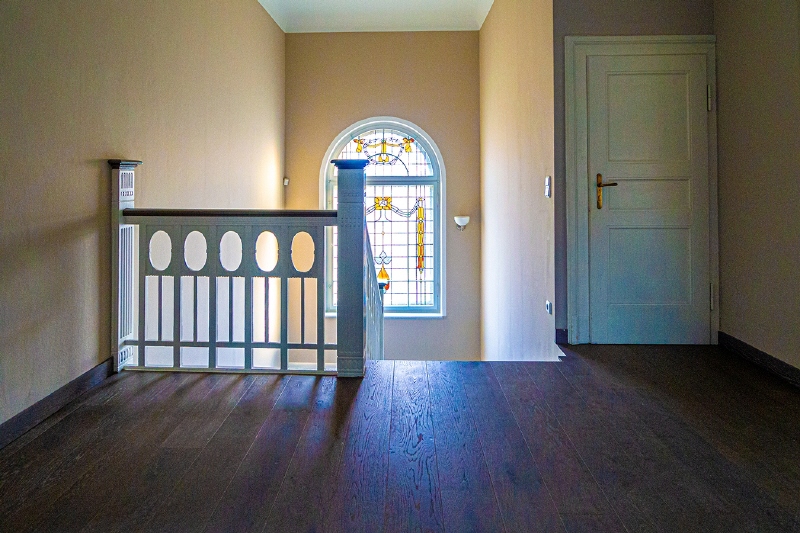
Stairwell
The information given in the exposé is based on the data transmitted to us by the client or property owner. No guarantee can be given for the correctness and completeness.
Alexander Jehmlich
Senior Manager Rental / Real Estate Agent
