Villa in the middle of nature is looking for visionary ideas: company headquarters, studio, event location, practice, hotel!
- Exposé-ID:
- 22099
- Address:
- Postcode / place:
- 01816, Bad Gottleuba
- Location:
- Sächsische Schweiz
- Area:
- 601.29 m2
- Rooms:
- 9
- Type of object:
- Office / practice / showrooms
- Floor:
- Villa on 3 floors plus basement and attic
- Purchase price:
- 900,000.00 EUR
Price information:
- Realtor commission:
- 3.57 % incl. 19% VAT (Gross 32,130.00 EUR)
- Purchase price:
- 900,000.00 EUR
- Purchase price/m2:
- 1,496.78 EUR
Areas:
- Total area:
- 601.29 m2
- Office space:
- 601.29 m2
Condition & construction:
- Monument protection object:
- Yes
- Construction type:
- renovated old building
- Construction year:
- 1937
- Modernization:
- 2015
- State of construction:
- completed
- State of object:
- entirely renovated
- Move in:
- by arrangement
- Number of guest toilets:
- 3
Equipment:
- Rooms changeable
- Equipped kitchen
- Parquet floor
- Hallway floor
- Bathroom with window
- closed fireplace
- Garage parking space
- DSL availability
- Basement
Energy performance certificate:
No information on the energy performance certificate is currently given for this property, since this is either not required or will be submitted later on request.
Important documents:
Location

Bad Gottleuba-Berggießhübel is a town with around 5,700 inhabitants in the Saxon Landkreis Sächsische Schweiz-Osterzgebirge not far from Dresden. The town's economic focus is on spas and tourism. The traditional spa town in the Gottleuba Valley on the border with the Eastern Ore Mountains offers a wide range of health and active holidays, spa treatments and wellness stays, as well as inviting circular hiking trails and various cultural and museum facilities. It is an ideal starting point for your activities: Dresden can be reached in just 30 minutes and Prague in 90 minutes. And you need even less time for the numerous excursion and hiking destinations within Saxon Switzerland. The city maintains a primary school in Berggießhübel, a state-approved school run by a private organization as a clinical school and a secondary school. The A17 connects the villa to Dresden city centre in just 35 to 40 minutes by car. Bus line 216, which stops just 200 m from the property, takes you to the city of Pirna and the neighbouring towns.
Description
In the middle of the forest and yet not far from the Dresden metropolitan area - a perfect location that opens up many usage options with great potential for this historic villa: whether as a guest house or hotel, company headquarters with owner living or a special event location. Even a studio or practice use with spacious and bright rooms is conceivable. Built at the end of the 1930s by the renowned Dresden architectural firm Lossow & Kühne, the property's original flair and splendor have been preserved over the years and have been sensitively renovated. Well-maintained, original parquet floors and fireplace meet modern details in the kitchen and bathrooms. The total area of around 600 square meters is divided into a basement/souterrain, ground floor, first floor and attic. In 2015, the rooms on the ground floor, which cover an area of 184 square meters, were extensively renovated. On the upper floor, there are four partly stately rooms on 140 square meters, each with its own bathroom and in a largely renovated condition. The guest rooms on the top floor, which cover 103 square meters, correspond to the building status of the 1980s and require renovation. The property, which is around 7000 square metres in size, is partly protected as a historical monument, with the historic gardens at the front of the property. To the rear, the terrain slopes down and offers a beautiful tree population, which makes the villa almost invisible. There is also a double garage on the property. In order to convey to you the unique characteristics of the property and the villa, please contact us for an individual viewing appointment - only personal impressions and emotions can paint a comprehensive picture of the property. Citymakler Dresden markets this property exclusively for the owner! You can see the complete online exposé at www.citymakler-dresden.de/22099.


Equipment
- attractive villa with approx. 600 sqm usable space
- 9 rooms, 5 bathrooms, 3 guest toilets
- En-suite bathroom
- well-maintained, original parquet floors
- Chimney
- modern kitchen
- large terraces
- Winter garden
- Plot of land with about 7000 sqm with historic gardens, partly listed
- Double garage, parking spaces
- Layout of villa:
- Basement 138.91 sqm
- Ground floor 184.10 sqm
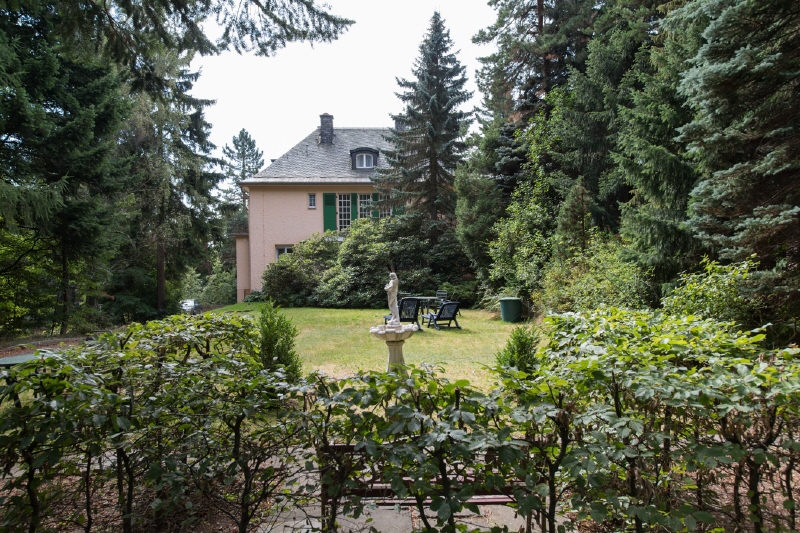
Summer impression_historical garden
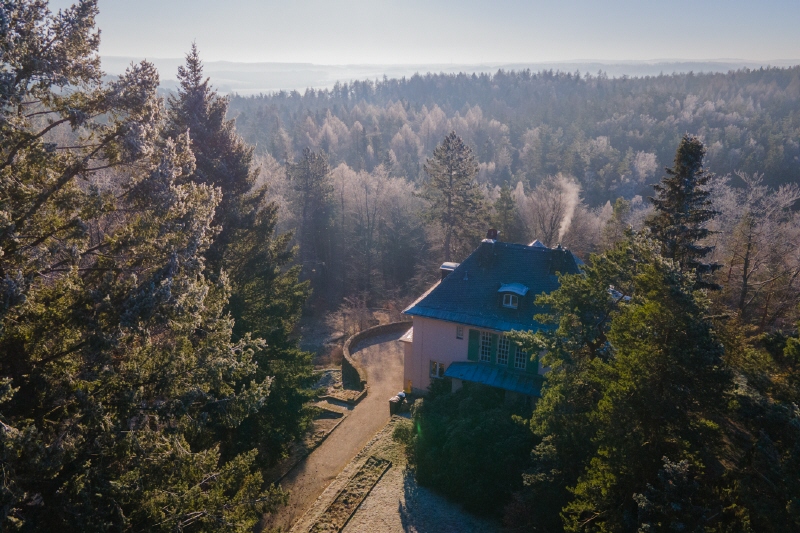
Aerial view_morning mood
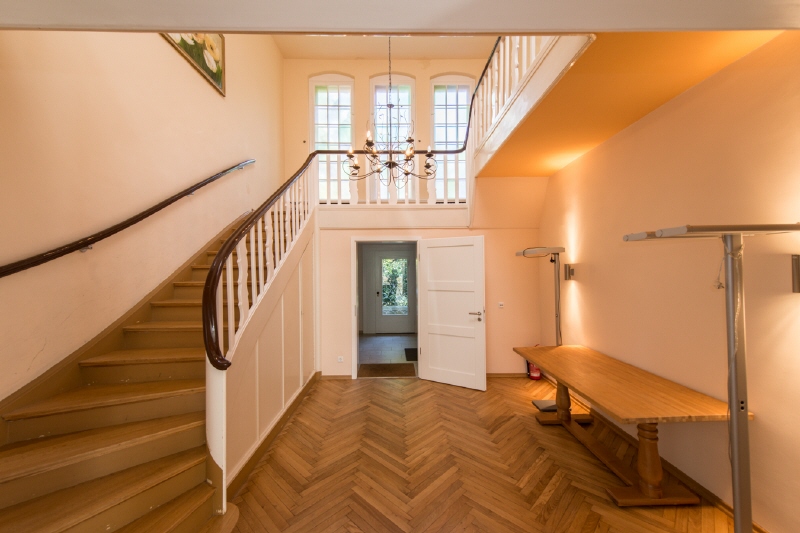
Entrance area on the ground floor
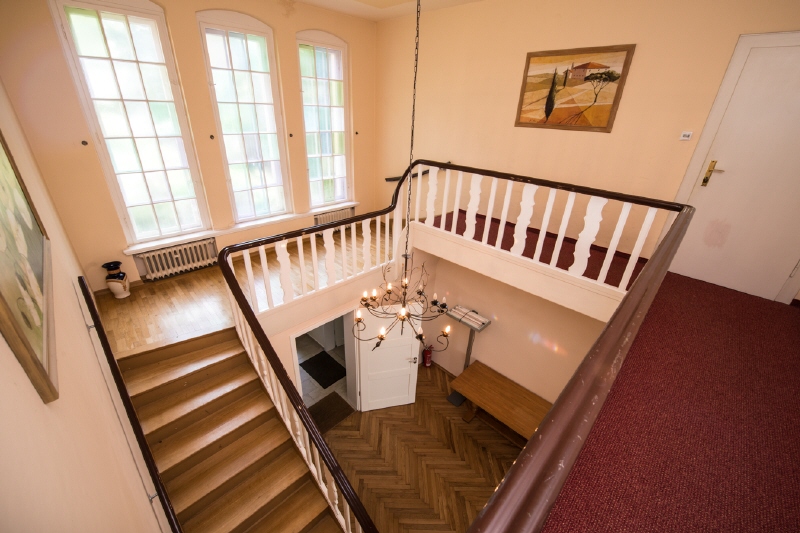
Staircase to the 1st floor
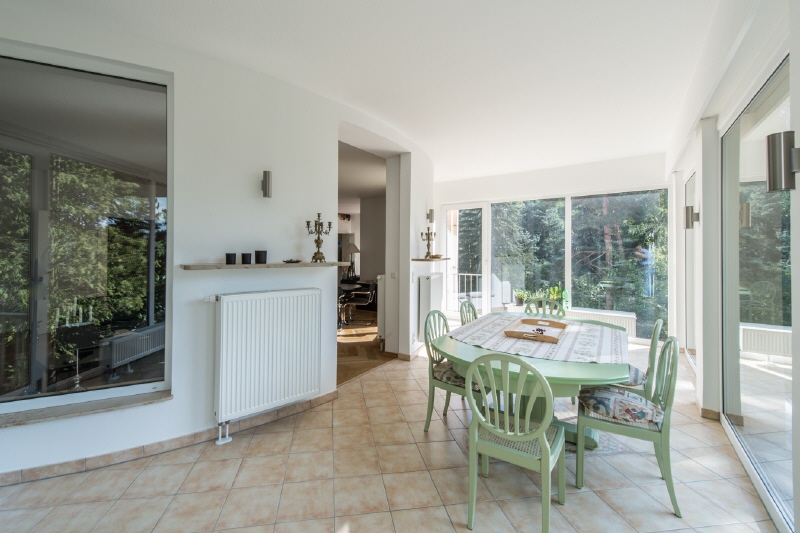
Winter garden view 1
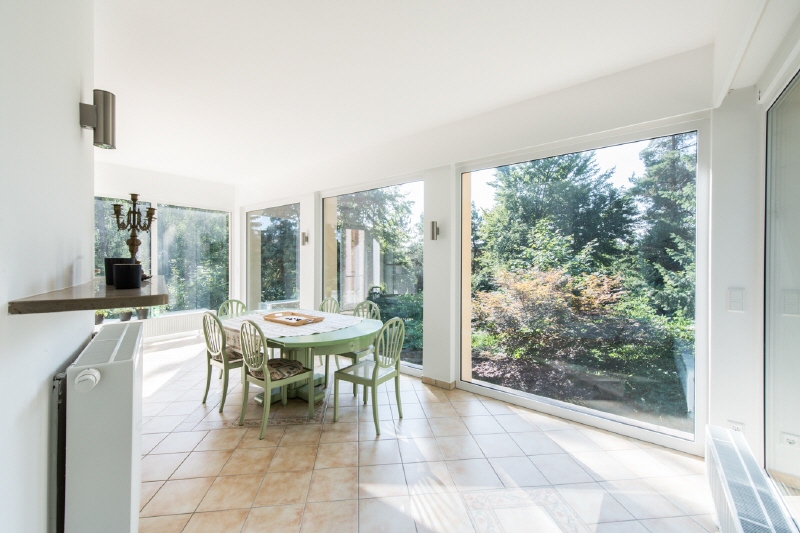
Winter garden view 2
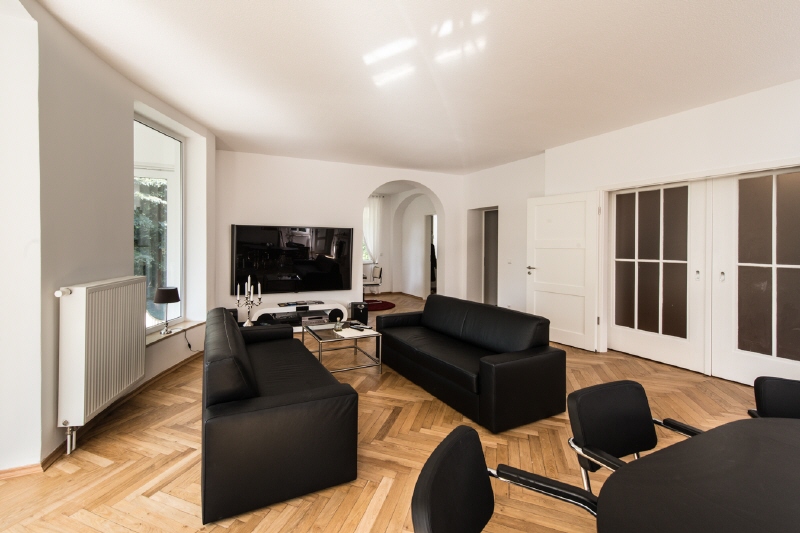
Living area on the ground floor
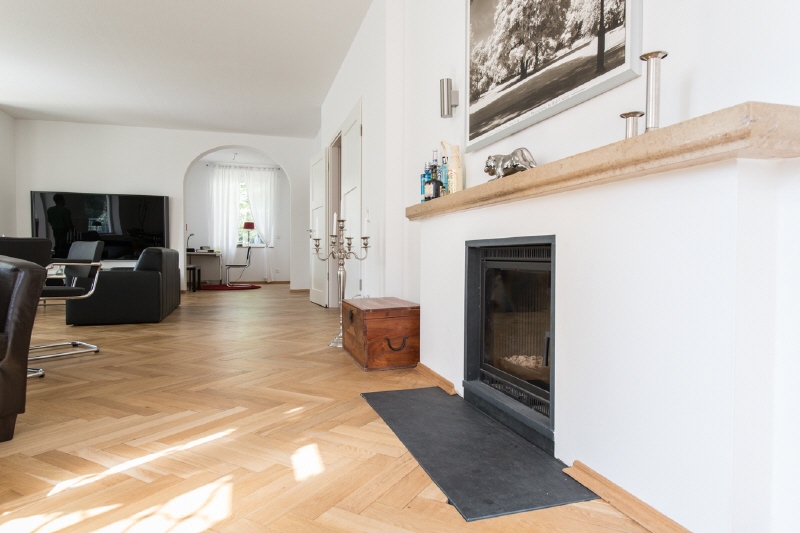
Living area with fireplace
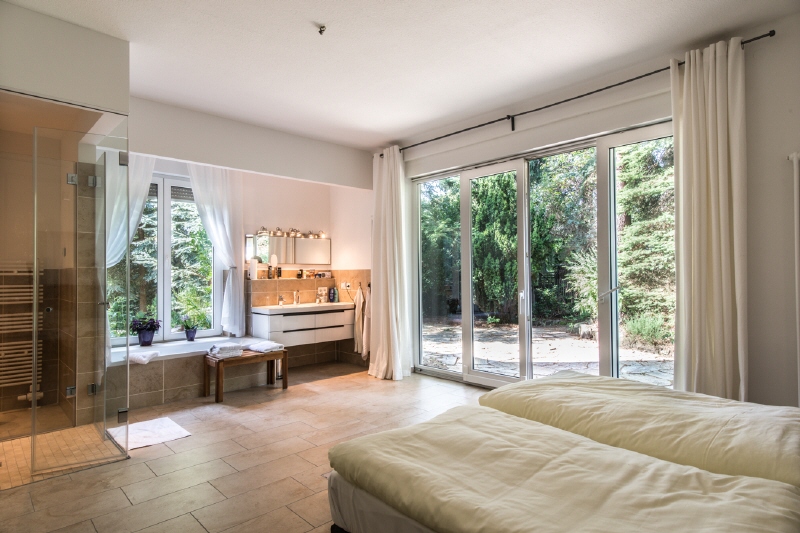
Bathroom en suite
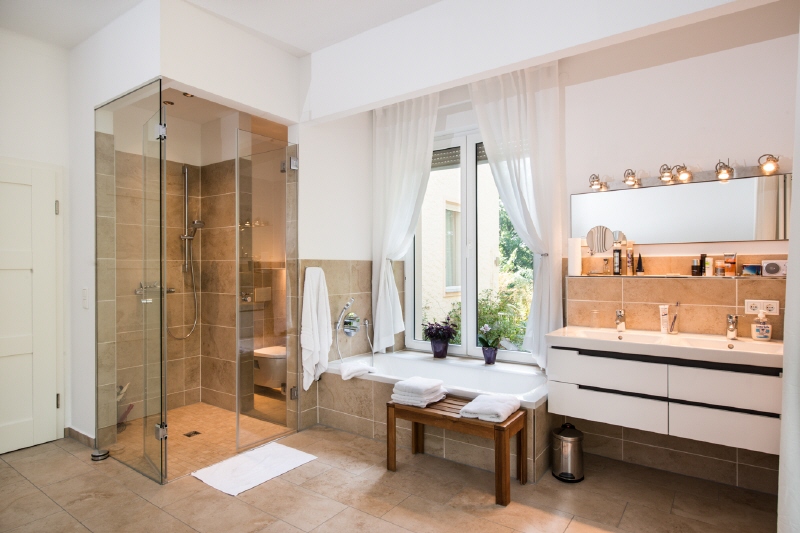
Bathroom en suite detailed view
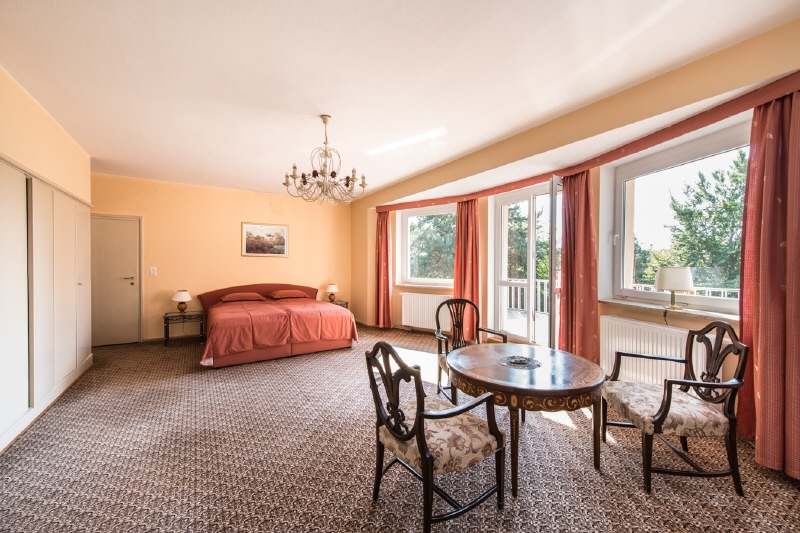
Bedroom on the 1st floor with terrace
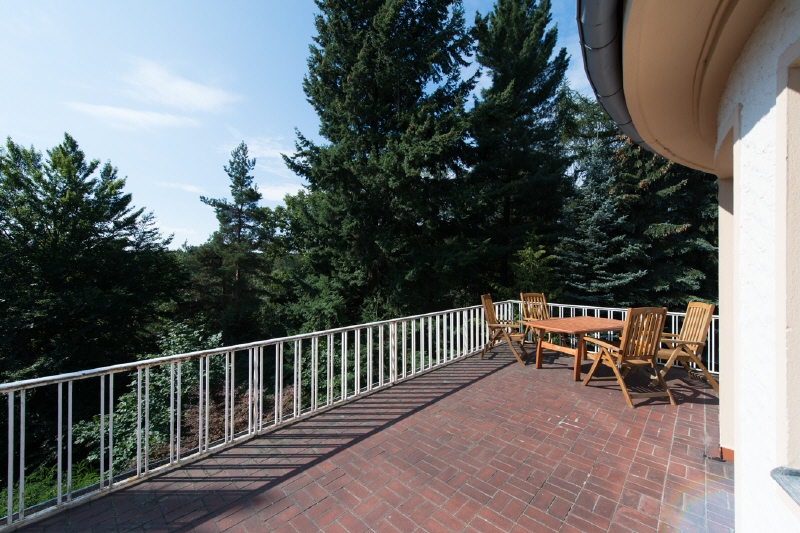
sunny terrace viewing angle 1
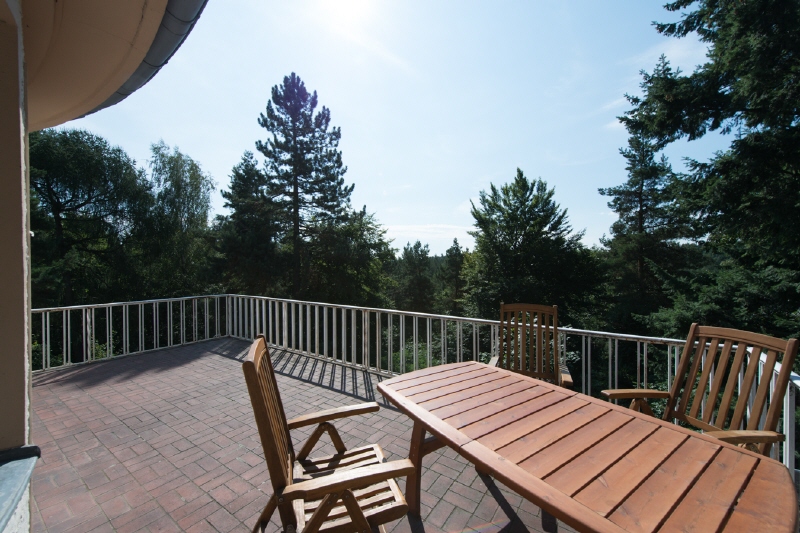
sunny terrace viewing angle 2
The information given in the exposé is based on the data transmitted to us by the client or property owner. No guarantee can be given for the correctness and completeness.
Thomas Ritzschel
Senior Manager Sales / Graduate Civil Engineer (TU)





































